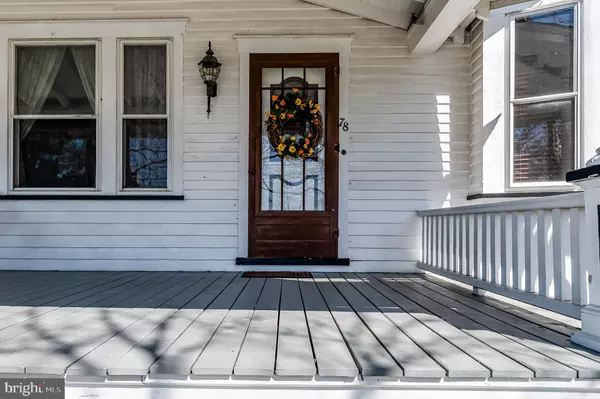For more information regarding the value of a property, please contact us for a free consultation.
78 MILL ST Southampton, NJ 08088
Want to know what your home might be worth? Contact us for a FREE valuation!

Our team is ready to help you sell your home for the highest possible price ASAP
Key Details
Sold Price $375,000
Property Type Single Family Home
Sub Type Detached
Listing Status Sold
Purchase Type For Sale
Square Footage 2,463 sqft
Price per Sqft $152
Subdivision Vincentown Village
MLS Listing ID NJBL2021776
Sold Date 05/13/22
Style Dutch
Bedrooms 3
Full Baths 2
HOA Y/N N
Abv Grd Liv Area 2,463
Originating Board BRIGHT
Year Built 1915
Annual Tax Amount $6,506
Tax Year 2021
Lot Size 0.861 Acres
Acres 0.86
Lot Dimensions 150.00 x 250.00
Property Description
Step back in time with all the modern conveniences. Place your rockers on the wrap around porch. First you will notice the beautiful stair case, hardwood floors and original trim. Spend cozy evenings in front of the brick Wood Burning Fireplace. Family meals can be enjoyed in the eat-in kitchen. The main floor bedroom is perfect for those who prefer one level living, or use the two bedrooms on the upper level for your own private retreat. The full, dry basement can be used for any activity you can imagine. The detached two car garage can offer extra storage and has electric. Nice corner lot on the edge of Vincentown Village - rural living in town!
This Home is being Sold in As Is Condition - with a One Year Home Warranty.
Location
State NJ
County Burlington
Area Southampton Twp (20333)
Zoning TC
Rooms
Other Rooms Living Room, Dining Room, Bedroom 2, Bedroom 3, Kitchen, Family Room, Bedroom 1, Bathroom 1, Bathroom 2
Basement Full
Main Level Bedrooms 3
Interior
Interior Features Ceiling Fan(s), Crown Moldings, Kitchen - Eat-In, Wood Floors
Hot Water Electric
Heating Baseboard - Hot Water
Cooling Window Unit(s)
Flooring Hardwood
Equipment Dishwasher, Dryer, Microwave, Oven/Range - Gas, Refrigerator, Stove, Washer
Furnishings No
Fireplace Y
Window Features Double Hung
Appliance Dishwasher, Dryer, Microwave, Oven/Range - Gas, Refrigerator, Stove, Washer
Heat Source Oil
Exterior
Garage Garage - Front Entry
Garage Spaces 6.0
Utilities Available Electric Available, Cable TV
Water Access N
Roof Type Shingle
Accessibility None
Total Parking Spaces 6
Garage Y
Building
Story 2
Foundation Concrete Perimeter
Sewer Public Sewer
Water Public
Architectural Style Dutch
Level or Stories 2
Additional Building Above Grade, Below Grade
New Construction N
Schools
Elementary Schools School 1
High Schools Seneca
School District Lenape Regional High
Others
Senior Community No
Tax ID 33-00903-00016
Ownership Fee Simple
SqFt Source Assessor
Acceptable Financing Cash, Conventional
Listing Terms Cash, Conventional
Financing Cash,Conventional
Special Listing Condition Standard
Read Less

Bought with Anthony Pena • Better Homes and Gardens Real Estate Maturo
GET MORE INFORMATION




