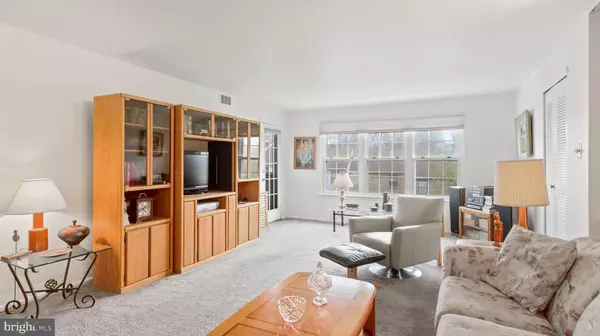For more information regarding the value of a property, please contact us for a free consultation.
102 GLEN LN #367 Elkins Park, PA 19027
Want to know what your home might be worth? Contact us for a FREE valuation!

Our team is ready to help you sell your home for the highest possible price ASAP
Key Details
Sold Price $228,800
Property Type Condo
Sub Type Condo/Co-op
Listing Status Sold
Purchase Type For Sale
Square Footage 1,116 sqft
Price per Sqft $205
Subdivision Valley Glen
MLS Listing ID PAMC2012088
Sold Date 05/18/22
Style Unit/Flat
Bedrooms 2
Full Baths 2
Condo Fees $289/mo
HOA Y/N N
Abv Grd Liv Area 1,116
Originating Board BRIGHT
Year Built 1986
Annual Tax Amount $4,512
Tax Year 2022
Lot Size 1,116 Sqft
Acres 0.03
Lot Dimensions x 0.00
Property Description
Welcome to Valley Glen! a quaint community located in Elkins Park just outside the city limits. Enjoy condo living in this 2 bedroom/ 2 bath , second floor , corner unit , is awaiting a new owner. This well maintained condo lends itself to ease and comfort within. The kitchen has ample working countertops and breakfast bar . As you make your way out of the kitchen you are welcomed with a large room that is considered a dining and living room with sliding glass doors that leads to the back patio. The large main bedroom contains a walk-in closet as well as its own ensuite full bathroom. The secondary bedroom is great for guests, at home office, craft room or more. There is plenty of storage within the unit with an indoor utility closet, a hall closet for coats and some storage space outside in the mechanical room. Enjoy all Abington Township has to offer from an Award Winning School District, Alverthorpe Park and Art Center, Shopping, Dining and more. Minutes to major roads and highways. Schedule your tour now!
Location
State PA
County Montgomery
Area Abington Twp (10630)
Zoning RESIDENTIAL
Rooms
Other Rooms Living Room, Dining Room, Primary Bedroom, Kitchen, Bathroom 1, Primary Bathroom
Main Level Bedrooms 2
Interior
Interior Features Carpet, Combination Dining/Living, Dining Area, Tub Shower, Stall Shower, Recessed Lighting
Hot Water Natural Gas
Heating Forced Air
Cooling Central A/C
Flooring Carpet, Stone, Vinyl
Equipment Dryer, Microwave, Oven/Range - Gas, Washer
Furnishings No
Fireplace N
Appliance Dryer, Microwave, Oven/Range - Gas, Washer
Heat Source Natural Gas
Laundry Dryer In Unit, Washer In Unit
Exterior
Exterior Feature Balcony, Brick
Fence Partially
Utilities Available Cable TV Available, Phone Available
Amenities Available Pool - Outdoor, Common Grounds
Waterfront N
Water Access N
Street Surface Paved
Accessibility 2+ Access Exits
Porch Balcony, Brick
Garage N
Building
Lot Description Backs to Trees, Partly Wooded
Story 1
Unit Features Garden 1 - 4 Floors
Sewer Public Sewer
Water Public
Architectural Style Unit/Flat
Level or Stories 1
Additional Building Above Grade, Below Grade
New Construction N
Schools
Middle Schools Abington Junior
High Schools Abington Senior
School District Abington
Others
Pets Allowed N
HOA Fee Include Common Area Maintenance,Lawn Maintenance,Road Maintenance,Snow Removal,Trash,Sewer
Senior Community No
Tax ID 30-00-23978-247
Ownership Fee Simple
SqFt Source Assessor
Acceptable Financing Negotiable
Listing Terms Negotiable
Financing Negotiable
Special Listing Condition Standard
Read Less

Bought with Teresa Jarousse • RE/MAX Action Realty-Horsham
GET MORE INFORMATION




