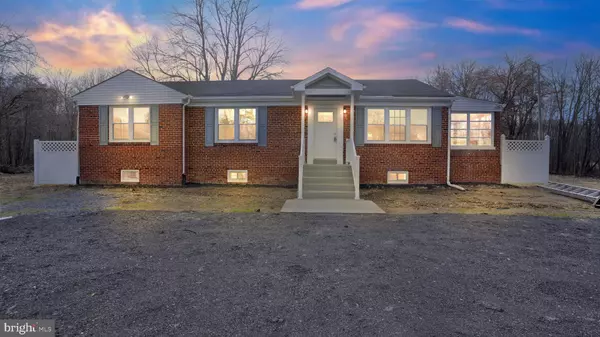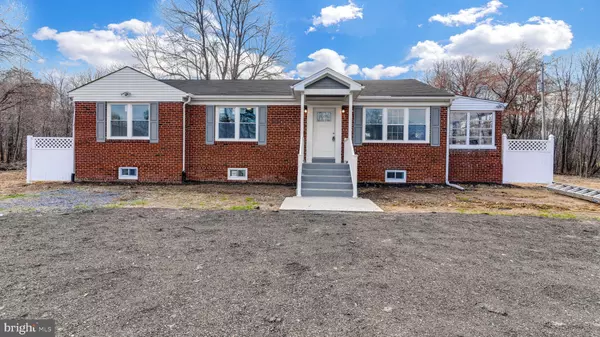For more information regarding the value of a property, please contact us for a free consultation.
4220 CHICAMUXEN RD Marbury, MD 20658
Want to know what your home might be worth? Contact us for a FREE valuation!

Our team is ready to help you sell your home for the highest possible price ASAP
Key Details
Sold Price $466,000
Property Type Single Family Home
Sub Type Detached
Listing Status Sold
Purchase Type For Sale
Square Footage 1,504 sqft
Price per Sqft $309
Subdivision Marbury
MLS Listing ID MDCH2010084
Sold Date 05/20/22
Style Raised Ranch/Rambler
Bedrooms 4
Full Baths 2
HOA Y/N N
Abv Grd Liv Area 1,504
Originating Board BRIGHT
Year Built 1958
Annual Tax Amount $3,049
Tax Year 2022
Lot Size 7.990 Acres
Acres 7.99
Property Description
This will not LAST LONG! This lot is 7.99 acres of land. You can only imagine what you can do with this. You do not want to miss out on this beauty. This home is fully renovated from top to bottom. All the bells and whistles. Featuring 4 bedrooms/ 2 full baths. upon walking into this property, you will be greeted wood flooring throughout entire first level of the home. Living has very well-lit recess lighting. The dining is off setting the living with an amazing chandelier that speaks volumes to the upgrades here. This kitchen will allow you to cook those famous family meal that you have been waiting for. It's fully upgraded in every way possible. The two beautiful bathrooms are also magnificent in their only way. Each bedroom offers tons of square footage. The basement is wide open and ready for you to put your finishing touches on the decor. You do not want to miss out on this one. Offers are being presented as they come in.
Location
State MD
County Charles
Zoning WCD
Rooms
Other Rooms Living Room, Dining Room, Primary Bedroom, Bedroom 2, Bedroom 3, Bedroom 4, Kitchen, Basement, Laundry, Bathroom 1, Primary Bathroom
Basement Fully Finished
Main Level Bedrooms 3
Interior
Interior Features Dining Area, Efficiency, Entry Level Bedroom, Floor Plan - Open, Kitchen - Island, Primary Bath(s), Recessed Lighting, Tub Shower, Upgraded Countertops
Hot Water Electric
Cooling Heat Pump(s)
Flooring Ceramic Tile, Hardwood
Equipment Built-In Microwave, Dishwasher, Disposal, Dryer - Electric, Exhaust Fan, Icemaker, Oven/Range - Electric, Refrigerator, Stainless Steel Appliances, Microwave, Washer
Fireplace N
Appliance Built-In Microwave, Dishwasher, Disposal, Dryer - Electric, Exhaust Fan, Icemaker, Oven/Range - Electric, Refrigerator, Stainless Steel Appliances, Microwave, Washer
Heat Source Electric
Laundry Basement
Exterior
Garage Spaces 20.0
Water Access N
View Trees/Woods
Roof Type Asphalt
Accessibility 2+ Access Exits, Level Entry - Main
Total Parking Spaces 20
Garage N
Building
Lot Description Front Yard, Level, Open, Partly Wooded, Rear Yard
Story 2
Foundation Concrete Perimeter
Sewer Septic Exists
Water Well
Architectural Style Raised Ranch/Rambler
Level or Stories 2
Additional Building Above Grade, Below Grade
Structure Type Dry Wall
New Construction N
Schools
School District Charles County Public Schools
Others
Pets Allowed Y
Senior Community No
Tax ID 0910003806
Ownership Fee Simple
SqFt Source Assessor
Acceptable Financing Cash, Conventional, FHA, VA
Listing Terms Cash, Conventional, FHA, VA
Financing Cash,Conventional,FHA,VA
Special Listing Condition Standard
Pets Description No Pet Restrictions
Read Less

Bought with Gerald L Battle • Coldwell Banker Realty
GET MORE INFORMATION




