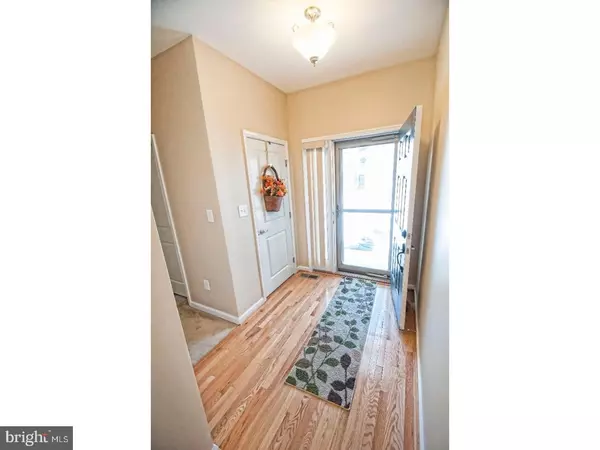For more information regarding the value of a property, please contact us for a free consultation.
231 ANITA CT Newark, DE 19702
Want to know what your home might be worth? Contact us for a FREE valuation!

Our team is ready to help you sell your home for the highest possible price ASAP
Key Details
Sold Price $349,900
Property Type Single Family Home
Sub Type Detached
Listing Status Sold
Purchase Type For Sale
Subdivision Village Of Fox Meadow
MLS Listing ID 1004419559
Sold Date 06/20/18
Style Ranch/Rambler
Bedrooms 3
Full Baths 3
HOA Fees $168/mo
HOA Y/N Y
Originating Board TREND
Year Built 2012
Annual Tax Amount $2,479
Tax Year 2017
Lot Size 6,098 Sqft
Acres 0.14
Lot Dimensions 0X0
Property Description
Don't miss out on this rarely available single family home in Newark's Villages of Fox Meadow. This ranch style home showcases one-floor living at it's best. Today's buyers are looking for an open floor plan and 231 Anita delivers. Enjoy cooking in the gourmet kitchen which overlooks the grand family room. The upgraded hardwood floors are a showstopper and the floor to ceiling fireplace is a stunning feature that draws the eye. The master bedroom features an owner's full bathroom as well as a walk-in closet. Down the hall you'll find two additional bedrooms and a full bathroom. The main floor laundry room adds additional convenience and storage. The builder did a fantastic job finishing the basement. Here you'll find an expansive lower level family room, a full bathroom, small kitchenette, large office with closet and two storage areas. Natural light shines through the double door walkout with steps to the rear yard. Outside you'll find the large composite deck with a Sun-Setter retractable awning for shade. This home sits on a premium lot that backs to the community Meadow and has convenient guest parking right next door. Schedule your tour today and see for yourself just how nice this home really is.
Location
State DE
County New Castle
Area Newark/Glasgow (30905)
Zoning S
Rooms
Other Rooms Living Room, Primary Bedroom, Bedroom 2, Kitchen, Family Room, Bedroom 1, Other
Basement Full
Interior
Interior Features Primary Bath(s), Butlers Pantry, Ceiling Fan(s), Dining Area
Hot Water Natural Gas
Heating Gas, Forced Air
Cooling Central A/C
Flooring Wood, Fully Carpeted, Tile/Brick
Fireplaces Number 1
Fireplaces Type Gas/Propane
Equipment Built-In Range, Dishwasher, Refrigerator
Fireplace Y
Appliance Built-In Range, Dishwasher, Refrigerator
Heat Source Natural Gas
Laundry Main Floor
Exterior
Exterior Feature Deck(s)
Garage Spaces 4.0
Utilities Available Cable TV
Amenities Available Club House
Accessibility None
Porch Deck(s)
Attached Garage 2
Total Parking Spaces 4
Garage Y
Building
Story 1
Sewer Public Sewer
Water Public
Architectural Style Ranch/Rambler
Level or Stories 1
Structure Type Cathedral Ceilings
New Construction N
Schools
School District Christina
Others
HOA Fee Include Common Area Maintenance,Lawn Maintenance,Snow Removal,Trash
Senior Community Yes
Tax ID 10-043.10-852
Ownership Fee Simple
Security Features Security System
Read Less

Bought with Sean w Brooks • Keller Williams Realty Wilmington
GET MORE INFORMATION




