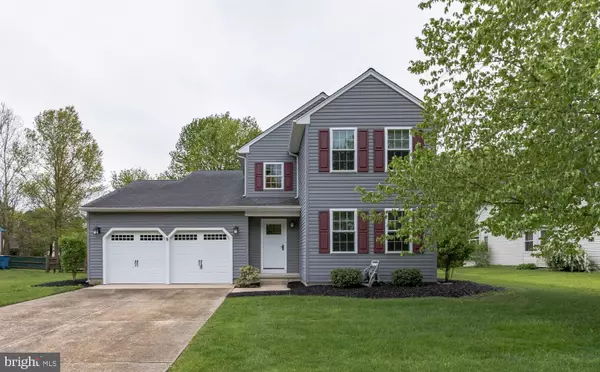For more information regarding the value of a property, please contact us for a free consultation.
478 GRANGER DR Bear, DE 19701
Want to know what your home might be worth? Contact us for a FREE valuation!

Our team is ready to help you sell your home for the highest possible price ASAP
Key Details
Sold Price $400,000
Property Type Single Family Home
Sub Type Detached
Listing Status Sold
Purchase Type For Sale
Square Footage 2,200 sqft
Price per Sqft $181
Subdivision Wrangle Hill Estates
MLS Listing ID DENC2023310
Sold Date 06/13/22
Style Traditional
Bedrooms 3
Full Baths 2
Half Baths 1
HOA Y/N N
Abv Grd Liv Area 2,200
Originating Board BRIGHT
Year Built 1990
Annual Tax Amount $3,487
Tax Year 2021
Lot Size 0.260 Acres
Acres 0.26
Lot Dimensions 80 x 140
Property Description
YOUR SEARCH IS OVER ! ! Your Dream Home has just come on the market ! You will not believe the level of workmanship exhibited in this Home. Amenities Galore! Fully renovated kitchen boasts: Quality Cabinetry, Upgraded Appliances, Granite countertops , Hardwood floors , and a Farmhouse Sink ! Family Room wood burning Fireplace. HVAC has been updated in the past 5 years.Roof, Siding, Windows, are all remodeled approx 2012. All Baths are remodeled. Master Bath brings a level of luxury rarely found in this price range. Master Bedroom has Vaulted Ceiling . Pristine Hardwood Floors top to bottom throughout. Entertaining will be a breeze on the Trex constructed Deck, overlooking a large rear yard. 2 Car Garage.There is professional quality Landscaping surrounding the property. Look no further, set your appointment today ! 30 day ( or less ) occupancy is possible !
Location
State DE
County New Castle
Area Newark/Glasgow (30905)
Zoning RESID
Direction North
Rooms
Other Rooms Living Room, Dining Room, Primary Bedroom, Bedroom 2, Bedroom 3, Kitchen, Family Room, Laundry
Interior
Interior Features Breakfast Area, Built-Ins, Ceiling Fan(s), Family Room Off Kitchen, Floor Plan - Open, Kitchen - Eat-In, Upgraded Countertops, Wood Floors
Hot Water Electric
Heating Heat Pump(s)
Cooling Central A/C
Fireplaces Type Wood
Equipment Built-In Microwave, Built-In Range, Dishwasher, Disposal, Extra Refrigerator/Freezer, Stainless Steel Appliances, Water Conditioner - Owned, Water Heater
Fireplace Y
Window Features Bay/Bow,Double Hung,Double Pane
Appliance Built-In Microwave, Built-In Range, Dishwasher, Disposal, Extra Refrigerator/Freezer, Stainless Steel Appliances, Water Conditioner - Owned, Water Heater
Heat Source Electric
Laundry Main Floor
Exterior
Exterior Feature Deck(s)
Parking Features Garage - Front Entry
Garage Spaces 2.0
Water Access N
Roof Type Asphalt,Shingle
Accessibility None
Porch Deck(s)
Road Frontage State
Attached Garage 2
Total Parking Spaces 2
Garage Y
Building
Lot Description Backs to Trees, Landscaping
Story 2
Foundation Crawl Space
Sewer Public Sewer
Water Public
Architectural Style Traditional
Level or Stories 2
Additional Building Above Grade, Below Grade
New Construction N
Schools
School District Christina
Others
Senior Community No
Tax ID 11-033.40-071
Ownership Fee Simple
SqFt Source Estimated
Acceptable Financing Cash, Conventional, FHA 203(b), VA
Horse Property N
Listing Terms Cash, Conventional, FHA 203(b), VA
Financing Cash,Conventional,FHA 203(b),VA
Special Listing Condition Standard
Read Less

Bought with Kelly A Spinelli • Patterson-Schwartz-Hockessin
GET MORE INFORMATION




