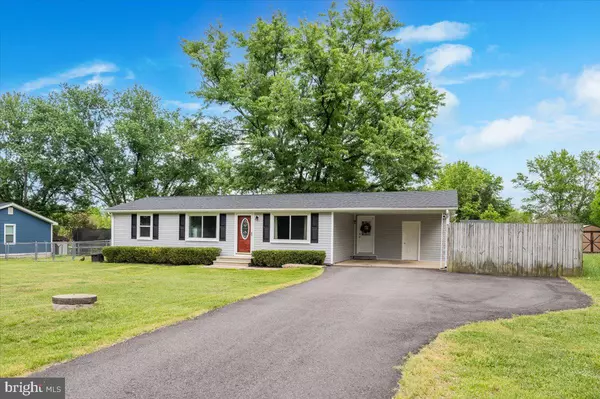For more information regarding the value of a property, please contact us for a free consultation.
224 THREE CEDARS LN Fredericksburg, VA 22407
Want to know what your home might be worth? Contact us for a FREE valuation!

Our team is ready to help you sell your home for the highest possible price ASAP
Key Details
Sold Price $322,100
Property Type Single Family Home
Sub Type Detached
Listing Status Sold
Purchase Type For Sale
Square Footage 1,488 sqft
Price per Sqft $216
Subdivision Three Cedars
MLS Listing ID VASP2008832
Sold Date 06/14/22
Style Ranch/Rambler
Bedrooms 3
Full Baths 2
HOA Y/N N
Abv Grd Liv Area 1,488
Originating Board BRIGHT
Year Built 1977
Annual Tax Amount $1,324
Tax Year 2021
Lot Size 1.070 Acres
Acres 1.07
Property Description
Welcome home! This charming ranch style home offers three bedrooms and two full bathrooms. Features include a large eat in kitchen with newer appliances, granite counter tops, fresh paint, newer flooring and a huge family room! Picture yourself on the deck overlooking the large, mainly flat, fully fenced in backyard. The home sits on a little over an acre with no HOA! High speed internet is available. Updates within the last 5 years include; windows, gutters, siding, electrical panel, recessed lighting, paved driveway and deck. Updates within the last 10 years are; roof, HVAC, water heater, septic drain field and D-box. This home is move in ready and waiting for it's new owners! Conveniently located 20 minutes from I-95, 15 minutes from the VRE and minutes from shopping and dining! Don't miss out on this opportunity. Schedule a showing today, it won't last long!
Location
State VA
County Spotsylvania
Zoning RU
Rooms
Main Level Bedrooms 3
Interior
Interior Features Ceiling Fan(s), Combination Kitchen/Dining, Entry Level Bedroom, Floor Plan - Open, Kitchen - Eat-In
Hot Water Electric
Heating Heat Pump(s), Central
Cooling Heat Pump(s), Central A/C
Equipment Built-In Microwave, Dishwasher, Disposal, Dryer, Oven - Single, Refrigerator, Washer, Water Heater
Furnishings No
Fireplace N
Appliance Built-In Microwave, Dishwasher, Disposal, Dryer, Oven - Single, Refrigerator, Washer, Water Heater
Heat Source Natural Gas
Laundry Has Laundry
Exterior
Exterior Feature Deck(s)
Garage Spaces 5.0
Carport Spaces 1
Fence Fully
Waterfront N
Water Access N
View Trees/Woods
Accessibility None
Porch Deck(s)
Total Parking Spaces 5
Garage N
Building
Lot Description Backs to Trees, Cleared, Front Yard, Open, Partly Wooded, Private, Rear Yard
Story 1
Foundation Crawl Space
Sewer On Site Septic
Water Public
Architectural Style Ranch/Rambler
Level or Stories 1
Additional Building Above Grade, Below Grade
New Construction N
Schools
Elementary Schools Courthouse Road
Middle Schools Spotsylvania
High Schools Courtland
School District Spotsylvania County Public Schools
Others
Pets Allowed Y
Senior Community No
Tax ID 35C1-5-
Ownership Fee Simple
SqFt Source Assessor
Security Features Exterior Cameras
Acceptable Financing Cash, Conventional, FHA, VA
Horse Property N
Listing Terms Cash, Conventional, FHA, VA
Financing Cash,Conventional,FHA,VA
Special Listing Condition Standard
Pets Description No Pet Restrictions
Read Less

Bought with Maritza Parada • Fairfax Realty Select
GET MORE INFORMATION




