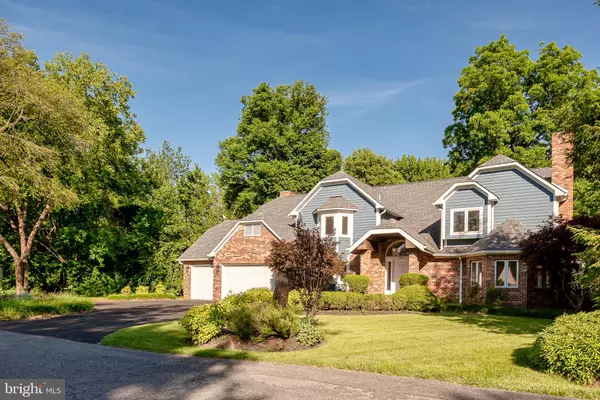For more information regarding the value of a property, please contact us for a free consultation.
11403 OLD PROSPECT HILL RD Glenn Dale, MD 20769
Want to know what your home might be worth? Contact us for a FREE valuation!

Our team is ready to help you sell your home for the highest possible price ASAP
Key Details
Sold Price $730,000
Property Type Single Family Home
Sub Type Detached
Listing Status Sold
Purchase Type For Sale
Square Footage 2,797 sqft
Price per Sqft $260
Subdivision Prospect Hill Estates
MLS Listing ID MDPG2045370
Sold Date 06/30/22
Style Tudor,Colonial
Bedrooms 4
Full Baths 3
Half Baths 1
HOA Y/N N
Abv Grd Liv Area 2,797
Originating Board BRIGHT
Year Built 1990
Annual Tax Amount $7,501
Tax Year 2021
Lot Size 0.774 Acres
Acres 0.77
Property Description
Location, location, location! NO HOA. This prestigious contemporary Tudor home allows estate living in a great suburban location. You are welcomed by a two story foyer open to your living room with fireplace.
The large office is nestled to the side for privacy. Your gorgeous gourmet kitchen with wine fridge allows for ample entertainment. It flows into the breakfast room, sunken living room with vaulted ceilings and Arizona sandstone fireplace and the spacious dining room. Continue your celebration to the outside with your two decks and paved patio which are accessible to all these rooms. It's a seamless transition. The large primary bedroom has vaulted ceilings, walk in closet and regular closet plus a luxurious en suite. Two large bedrooms are joined with a Jack and Jill bathroom. The basement is huge. It has a rough in for a bathroom and wide open for your imagination! Enjoy your beautiful yard with peaceful evenings by the waterfall in a private parklike setting on almost an acre of land. Awesome 3 car garage with circular driveway and extra parking. This gorgeous 4 bedroom, 3.5 bathroom boasts new tile, carpet, paint and appliances. Truly a special place you will want to call home. Close to everything!
Location
State MD
County Prince Georges
Zoning RR
Rooms
Other Rooms Living Room, Dining Room, Primary Bedroom, Bedroom 3, Bedroom 4, Kitchen, Family Room, Breakfast Room, Laundry, Office, Bathroom 2, Bathroom 3
Basement Connecting Stairway, Unfinished, Sump Pump, Rough Bath Plumb
Interior
Hot Water Electric
Heating Heat Pump(s)
Cooling Central A/C
Fireplaces Number 1
Heat Source Electric
Exterior
Parking Features Garage - Front Entry
Garage Spaces 3.0
Water Access N
Accessibility None
Attached Garage 3
Total Parking Spaces 3
Garage Y
Building
Story 3
Foundation Block
Sewer Public Sewer
Water Public
Architectural Style Tudor, Colonial
Level or Stories 3
Additional Building Above Grade, Below Grade
New Construction N
Schools
School District Prince George'S County Public Schools
Others
Senior Community No
Tax ID 17141641729
Ownership Fee Simple
SqFt Source Assessor
Special Listing Condition Standard
Read Less

Bought with Billy Okoye • Sold 100 Real Estate, Inc.
GET MORE INFORMATION




