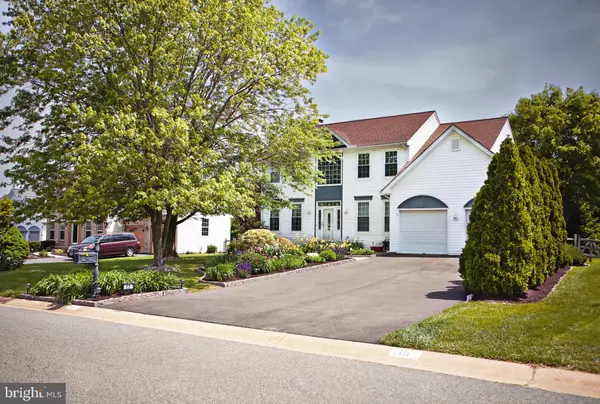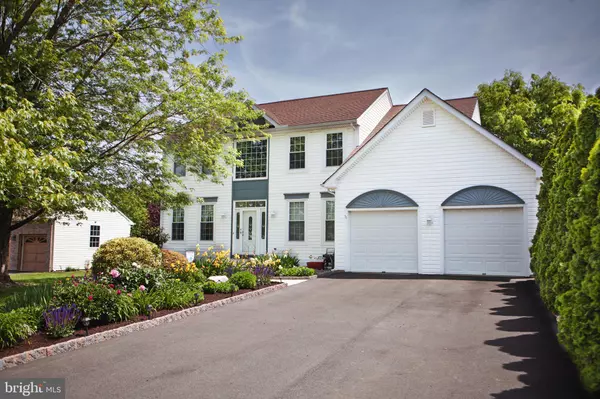For more information regarding the value of a property, please contact us for a free consultation.
15 EMERALD RIDGE DR Bear, DE 19701
Want to know what your home might be worth? Contact us for a FREE valuation!

Our team is ready to help you sell your home for the highest possible price ASAP
Key Details
Sold Price $512,000
Property Type Single Family Home
Sub Type Detached
Listing Status Sold
Purchase Type For Sale
Square Footage 2,375 sqft
Price per Sqft $215
Subdivision Emerald Ridge
MLS Listing ID DENC2022996
Sold Date 07/12/22
Style Colonial
Bedrooms 4
Full Baths 2
Half Baths 1
HOA Fees $12/ann
HOA Y/N Y
Abv Grd Liv Area 2,375
Originating Board BRIGHT
Year Built 1993
Annual Tax Amount $2,955
Tax Year 2021
Lot Size 0.500 Acres
Acres 0.5
Lot Dimensions 82.20 x 265.00
Property Description
Welcome to 15 Emerald Ridge Dr and the Community of Emerald Ridge. This beautiful home is situated on a spacious and secluded 1/2 acre lot and has been meticulously cared for. The pristine curb appeal invites you through to the entrance showcasing 9' ceiling in foyer with open staircase. To the left the formal living room or perhaps use this as your home office.The heart of this home, the kitchen with adjoining dining and family rooms make this home ideal for gatherings. The family room features a wood burning fireplace and the perfect spot for family movie nights. There are plenty of windows throughout this home that offer an abundance of natural light. Access to the 2 car garage is off from the kitchen, in addition the laundry room and a convenient powder room are also on the main floor. Take the open staircase to discover the owner's suite with a large walk in closet and attached ensuite with double vanity, stand up shower and soaker tub. In addition there are three generous sized bedrooms and the hall bath has been updated with new flooring and modern vanity. Walk outside to your backyard oasis and enjoy entertaining friends and family or simply enjoy a peaceful morning while sipping a cup of coffee on your deck overlooking the gorgeous extended lot. Landscaping professionally upgraded and maintained by The Cutting Edge. Lawn Irrigation System included in the front, side and entire backyard providing ease in caring for this beautiful yard. This community is conveniently located near Route 1, I-95, Christiana Mall, Delaware Beaches, popular shopping, dining and more. This home is truly made for both entertaining and everyday living, with plenty of space for family gatherings and an outdoor space that will leave you speechless. This property is immaculate, well-cared for, and ready for new owners. Welcome home!
Location
State DE
County New Castle
Area New Castle/Red Lion/Del.City (30904)
Zoning NC21
Rooms
Basement Unfinished, Sump Pump
Main Level Bedrooms 4
Interior
Hot Water Natural Gas
Heating Forced Air
Cooling Central A/C
Flooring Carpet, Hardwood, Laminated
Fireplaces Number 1
Furnishings No
Fireplace N
Heat Source Natural Gas
Exterior
Parking Features Garage Door Opener, Inside Access
Garage Spaces 2.0
Fence Privacy
Utilities Available Cable TV, Natural Gas Available, Phone Available, Sewer Available, Water Available
Water Access N
Roof Type Architectural Shingle
Accessibility None
Attached Garage 2
Total Parking Spaces 2
Garage Y
Building
Story 3
Foundation Concrete Perimeter
Sewer No Septic System
Water Public
Architectural Style Colonial
Level or Stories 3
Additional Building Above Grade, Below Grade
Structure Type Dry Wall,2 Story Ceilings
New Construction N
Schools
School District Colonial
Others
Pets Allowed Y
Senior Community No
Tax ID 12-002.30-039
Ownership Fee Simple
SqFt Source Assessor
Acceptable Financing Cash, Conventional, FHA, VA
Listing Terms Cash, Conventional, FHA, VA
Financing Cash,Conventional,FHA,VA
Special Listing Condition Standard
Pets Description Cats OK, Dogs OK
Read Less

Bought with Andrea L Harrington • Compass
GET MORE INFORMATION




