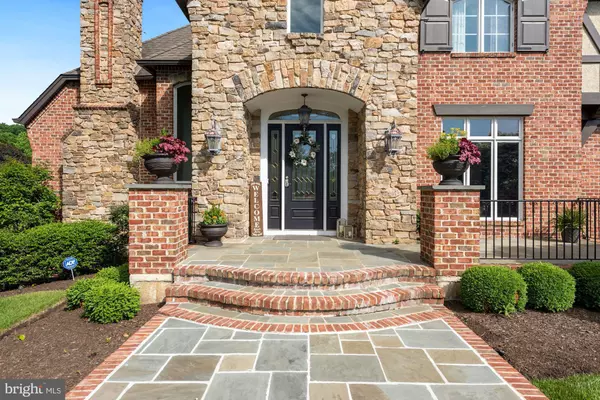For more information regarding the value of a property, please contact us for a free consultation.
350 TOM BROWN RD Moorestown, NJ 08057
Want to know what your home might be worth? Contact us for a FREE valuation!

Our team is ready to help you sell your home for the highest possible price ASAP
Key Details
Sold Price $1,650,000
Property Type Single Family Home
Sub Type Detached
Listing Status Sold
Purchase Type For Sale
Square Footage 7,803 sqft
Price per Sqft $211
Subdivision None Available
MLS Listing ID NJBL2025868
Sold Date 07/19/22
Style Tudor
Bedrooms 5
Full Baths 3
Half Baths 1
HOA Y/N N
Abv Grd Liv Area 5,553
Originating Board BRIGHT
Year Built 2002
Tax Year 2021
Lot Size 1.884 Acres
Acres 1.88
Lot Dimensions 0.00 x 0.00
Property Description
THE HOME OF YOUR DREAMS!!! This stately English Manor is nestled on nearly 2 acres on one of the most prestigious and beautiful roads in Moorestown. Exquisite attention is paid to every detail with 10 ft first floor ceilings, newly refinished hardwood flooring, extensive molding, wainscoting and floor to ceiling windows with amazing views of the pristinely manicured property. From the moment you drive up the long winding driveway you will be in awe of the masonry design of the brick and stone facade. The blue stone and brick walkway with brick pillars lit by aged lanterns will greet you before you reach the 8ft decorative glass entry way door. Step inside the two story foyer with new porcelain tile and custom built staircase with extra wide balusters and decorative posts. Enter the sunlit dining room with crown molding and cove lighting. The centralized living room adds an extra room for casual conversations. Entertaining space abounds in the combined kitchen and family room area. The kitchen was designed by Apple Kitchens and features a 6 burner commercial cooktop with decorative hood, double wall ovens, oversized stainless steel refrigerator, double sink, built in microwave and generous size walk in pantry. The spacious family room has a wood burning fireplace and wall to ceiling windows for views of the covered veranda and luxurious pool with rock water fall, spa and an outdoor kitchen. Across from the kitchen is a butlers pantry, first floor laundry room with lots of storage cabinets and an updated powder room. Finishing out the main level is a magnificent master suite with radiant tile floors, updated bath, walk in closet and sitting room with gas fireplace and wet bar. The second level offers 4 additional large bedrooms, 2 jack and jill baths and a back foyer leading to a secondary staircase to the downstairs main hall. The lower level is over 2200 sq ft of finished space and approximately 1400 sq. ft of unfinished storage space. Features of the lower level include a movie viewing area, custom wet bar with seating, room for gaming tables, a home office and a home gym. Large casement windows bring in plenty of natural light to this English basement. This home is equipped with smart home technology, water softening and purification system, 4 zone HVAC, and brand new septic system. Come see this amazing home to appreciate all the character and charm!
Location
State NJ
County Burlington
Area Moorestown Twp (20322)
Zoning SINGLE
Rooms
Other Rooms Living Room, Dining Room, Primary Bedroom, Sitting Room, Bedroom 2, Bedroom 3, Bedroom 4, Bedroom 5, Kitchen, Family Room, Foyer, Exercise Room, Laundry, Office, Bonus Room, Primary Bathroom
Basement English
Main Level Bedrooms 1
Interior
Interior Features Attic, Built-Ins, Butlers Pantry, Carpet, Ceiling Fan(s), Central Vacuum, Chair Railings, Crown Moldings, Entry Level Bedroom, Family Room Off Kitchen, Floor Plan - Open, Formal/Separate Dining Room, Kitchen - Eat-In, Kitchen - Island, Pantry, Primary Bath(s), Recessed Lighting, Stall Shower, Tub Shower, Upgraded Countertops, Wainscotting, Walk-in Closet(s), Wood Floors, Wet/Dry Bar, Air Filter System, Additional Stairway, Breakfast Area, Kitchen - Gourmet, Soaking Tub, Water Treat System, Wine Storage
Hot Water Natural Gas
Heating Radiant, Forced Air
Cooling Central A/C
Flooring Hardwood
Fireplaces Number 2
Fireplaces Type Brick, Gas/Propane, Mantel(s), Wood
Equipment Built-In Microwave, Central Vacuum, Dishwasher, Cooktop, Stainless Steel Appliances, Range Hood, Oven - Double, Oven/Range - Gas, Refrigerator, Six Burner Stove
Fireplace Y
Appliance Built-In Microwave, Central Vacuum, Dishwasher, Cooktop, Stainless Steel Appliances, Range Hood, Oven - Double, Oven/Range - Gas, Refrigerator, Six Burner Stove
Heat Source Natural Gas
Laundry Main Floor
Exterior
Exterior Feature Porch(es), Patio(s), Terrace, Roof
Garage Additional Storage Area, Other
Garage Spaces 3.0
Fence Aluminum, Fully, Privacy
Pool Concrete, Fenced, Heated, In Ground, Pool/Spa Combo, Saltwater
Waterfront N
Water Access N
View Garden/Lawn
Roof Type Shingle
Accessibility None
Porch Porch(es), Patio(s), Terrace, Roof
Attached Garage 3
Total Parking Spaces 3
Garage Y
Building
Story 2
Foundation Concrete Perimeter
Sewer On Site Septic
Water Public
Architectural Style Tudor
Level or Stories 2
Additional Building Above Grade, Below Grade
New Construction N
Schools
Elementary Schools George C. Baker E.S.
Middle Schools Wm Allen M.S.
High Schools Moorestown H.S.
School District Moorestown Township Public Schools
Others
Senior Community No
Tax ID 22-05200-00014 01
Ownership Fee Simple
SqFt Source Assessor
Special Listing Condition Standard
Read Less

Bought with Liz A Rocco • AM Realty Advisors LLC
GET MORE INFORMATION




