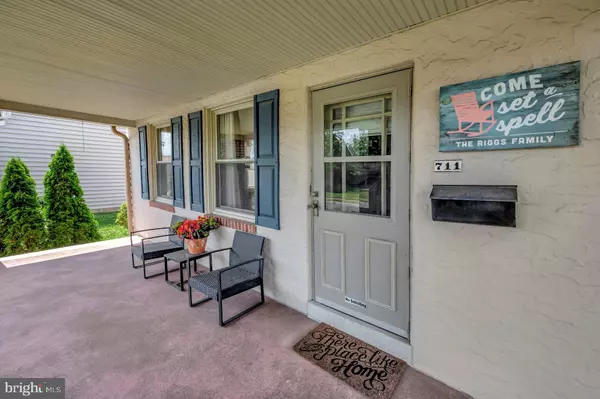For more information regarding the value of a property, please contact us for a free consultation.
711 SEVILLE AVE Wilmington, DE 19809
Want to know what your home might be worth? Contact us for a FREE valuation!

Our team is ready to help you sell your home for the highest possible price ASAP
Key Details
Sold Price $412,500
Property Type Single Family Home
Sub Type Detached
Listing Status Sold
Purchase Type For Sale
Square Footage 2,250 sqft
Price per Sqft $183
Subdivision Villa Monterey
MLS Listing ID DENC2026128
Sold Date 07/29/22
Style Colonial
Bedrooms 4
Full Baths 2
Half Baths 1
HOA Y/N N
Abv Grd Liv Area 2,250
Originating Board BRIGHT
Year Built 1920
Annual Tax Amount $2,221
Tax Year 2021
Lot Size 5,227 Sqft
Acres 0.12
Property Description
Welcome Home to this beautifully updated 4 Bedroom 2.1 Bath Colonial located in Villa Monterey offering tons of charm and character. Before entering the home, you are greeted by the cozy quaint front porch. Upon entering the spacious living room, you cannot miss the beautifully refinished hardwood floors, which continue into the dining room and kitchen...crown molding and stone fireplace. Formal dining room features crown molding and shadow boxes. The gourmet kitchen would be any chef's envy boasting white 42" cabinets, granite counter tops, subway tile back splash, SS appliances and recessed lighting. Laundry and powder room are conveniently located around the corner from kitchen. The home features a spacious main floor master bedroom with large walk-in closet, double patio doors leading to private patio and let's not forget to mention the master bathroom featuring double sink vanity with granite top, chrome fixtures and a marble walk-in shower. Heading upstairs are 3 well scaled bedrooms with hardwood floors plus an additional full bath. Be sure to check out the walk-up attic area which is ready for the next owner's creative ideas. Other features of this great home include the 1 car garage, 3 Zone HVAC system, white privacy fence, custom built stone wall in the front of the professionally landscaped front yard plus the unfinished basement with professionally installed drainage system. This home needs nothing but the next owner ready to call it "Home Sweet Home".
Location
State DE
County New Castle
Area Brandywine (30901)
Zoning NC6.5
Rooms
Other Rooms Living Room, Dining Room, Primary Bedroom, Bedroom 2, Bedroom 3, Bedroom 4, Kitchen, Laundry, Attic
Basement Drainage System, Full, Sump Pump, Unfinished
Main Level Bedrooms 1
Interior
Hot Water Electric
Heating Heat Pump - Electric BackUp
Cooling Central A/C
Fireplaces Number 1
Equipment Built-In Microwave, Dishwasher, Oven/Range - Electric, Refrigerator, Stainless Steel Appliances, Water Heater
Fireplace Y
Appliance Built-In Microwave, Dishwasher, Oven/Range - Electric, Refrigerator, Stainless Steel Appliances, Water Heater
Heat Source Electric
Laundry Main Floor
Exterior
Exterior Feature Patio(s), Porch(es)
Parking Features Garage - Front Entry
Garage Spaces 3.0
Water Access N
Accessibility None
Porch Patio(s), Porch(es)
Attached Garage 1
Total Parking Spaces 3
Garage Y
Building
Story 2
Foundation Stone
Sewer Public Sewer
Water Public
Architectural Style Colonial
Level or Stories 2
Additional Building Above Grade, Below Grade
New Construction N
Schools
School District Brandywine
Others
Senior Community No
Tax ID 0613200140
Ownership Fee Simple
SqFt Source Estimated
Acceptable Financing Cash, Conventional
Listing Terms Cash, Conventional
Financing Cash,Conventional
Special Listing Condition Standard
Read Less

Bought with Kerri L Molnar • Keller Williams Realty Wilmington
GET MORE INFORMATION




