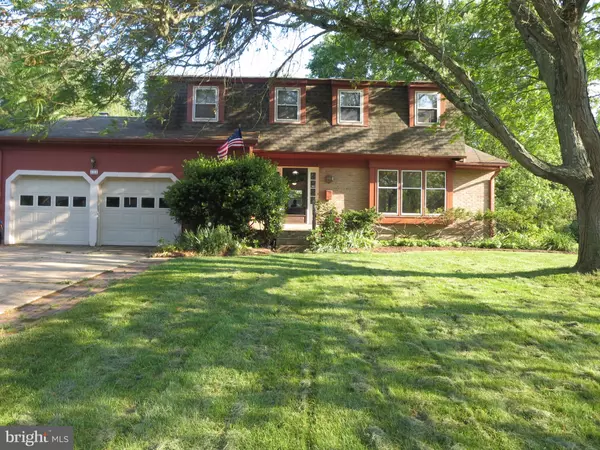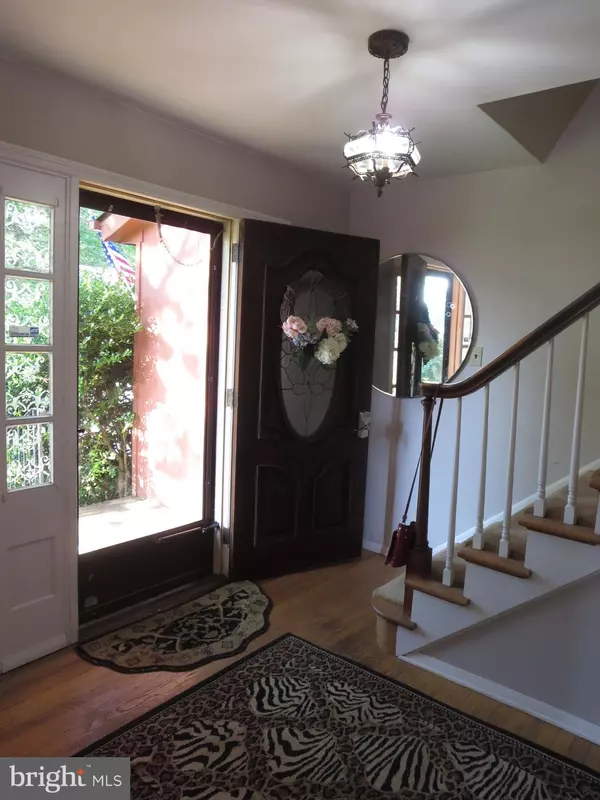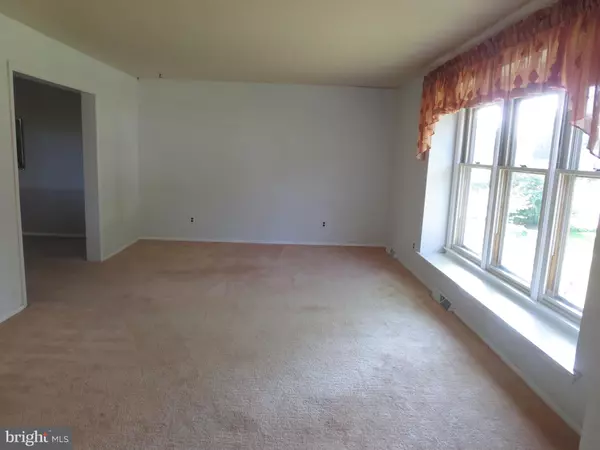For more information regarding the value of a property, please contact us for a free consultation.
392 BRIAR LN Newark, DE 19711
Want to know what your home might be worth? Contact us for a FREE valuation!

Our team is ready to help you sell your home for the highest possible price ASAP
Key Details
Sold Price $355,000
Property Type Single Family Home
Sub Type Detached
Listing Status Sold
Purchase Type For Sale
Square Footage 2,400 sqft
Price per Sqft $147
Subdivision Oaklands
MLS Listing ID DENC2025320
Sold Date 08/08/22
Style Colonial
Bedrooms 4
Full Baths 2
Half Baths 1
HOA Y/N N
Abv Grd Liv Area 2,000
Originating Board BRIGHT
Year Built 1970
Annual Tax Amount $3,427
Tax Year 2021
Lot Size 0.344 Acres
Acres 0.34
Lot Dimensions 100 x 125
Property Description
This 4 BR, 2 1/2 BTH , colonial style home with hardwood floors features an eat-in kitchen with pass through to a 24 ft. family room (with fireplace) which opens to a large screened porch looking over the back yard - - - all for a most enjoyable lifestyle - - - enhanced by Oaklands' LOCATION, LOCATION, LOCATION - - - not impacted by daily University of Delaware traffic AND within a 1 mile easy walk to the Oaklands Pool, Nottingham Green Pool, Newark Country Club, Newark's Main Street, the UD Main Campus, the new Hillside Park with its fabulous play area, Handloff Park lighted tennis courts, and Newark American Little League baseball fields. Showings begin Friday, June 10th. OPEN HOUSE 1 - 4 pm on Sunday, June 12th. House being sold "As Is" - - Owners Will Make No Repairs.
Location
State DE
County New Castle
Area Newark/Glasgow (30905)
Zoning 18RS
Direction North
Rooms
Other Rooms Living Room, Dining Room, Primary Bedroom, Bedroom 2, Bedroom 4, Kitchen, Family Room, Basement, Laundry, Bathroom 3, Screened Porch
Basement Daylight, Full
Interior
Interior Features Attic, Carpet, Ceiling Fan(s), Exposed Beams, Family Room Off Kitchen, Formal/Separate Dining Room, Kitchen - Eat-In, Stall Shower, Tub Shower, Window Treatments, Wood Floors
Hot Water Natural Gas
Heating Central, Energy Star Heating System, Forced Air
Cooling Central A/C, Programmable Thermostat
Flooring Hardwood, Partially Carpeted
Fireplaces Number 1
Fireplaces Type Brick, Fireplace - Glass Doors
Equipment Dishwasher, Disposal, Dryer - Electric, Dryer - Front Loading, Oven - Self Cleaning, Oven - Single, Oven/Range - Electric, Refrigerator, Washer
Fireplace Y
Window Features Screens,Storm
Appliance Dishwasher, Disposal, Dryer - Electric, Dryer - Front Loading, Oven - Self Cleaning, Oven - Single, Oven/Range - Electric, Refrigerator, Washer
Heat Source Natural Gas
Laundry Main Floor
Exterior
Exterior Feature Patio(s), Porch(es), Screened
Garage Built In, Garage - Front Entry, Garage Door Opener
Garage Spaces 6.0
Water Access N
Roof Type Architectural Shingle,Pitched
Street Surface Black Top
Accessibility None
Porch Patio(s), Porch(es), Screened
Road Frontage City/County
Attached Garage 2
Total Parking Spaces 6
Garage Y
Building
Lot Description Front Yard, Level, Rear Yard
Story 2
Foundation Block
Sewer Public Sewer
Water Public
Architectural Style Colonial
Level or Stories 2
Additional Building Above Grade, Below Grade
Structure Type Dry Wall,Paneled Walls,Beamed Ceilings
New Construction N
Schools
Elementary Schools Downes
Middle Schools Shue-Medill
High Schools Newark
School District Christina
Others
Senior Community No
Tax ID 1801900138
Ownership Fee Simple
SqFt Source Estimated
Security Features Main Entrance Lock,Security System
Acceptable Financing Cash, Conventional, FHA, VA
Listing Terms Cash, Conventional, FHA, VA
Financing Cash,Conventional,FHA,VA
Special Listing Condition Standard
Read Less

Bought with Chris Ledeker • BHHS Fox & Roach - Hockessin
GET MORE INFORMATION




