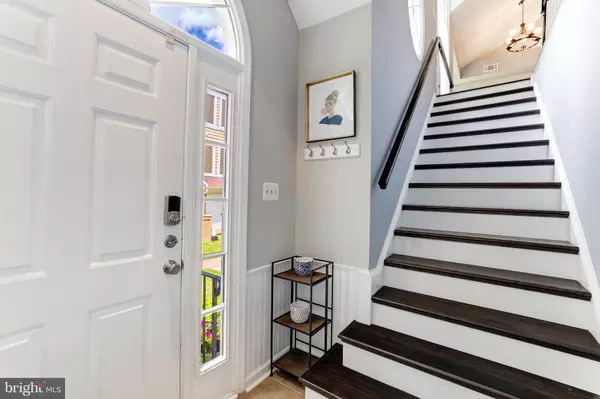For more information regarding the value of a property, please contact us for a free consultation.
1514 CHURCH HILL PL #1514 Reston, VA 20194
Want to know what your home might be worth? Contact us for a FREE valuation!

Our team is ready to help you sell your home for the highest possible price ASAP
Key Details
Sold Price $505,000
Property Type Condo
Sub Type Condo/Co-op
Listing Status Sold
Purchase Type For Sale
Square Footage 1,667 sqft
Price per Sqft $302
Subdivision Hampton Pointe
MLS Listing ID VAFX2083780
Sold Date 08/23/22
Style Contemporary
Bedrooms 3
Full Baths 3
Condo Fees $460/mo
HOA Fees $65/ann
HOA Y/N Y
Abv Grd Liv Area 1,667
Originating Board BRIGHT
Year Built 1988
Annual Tax Amount $5,563
Tax Year 2022
Property Description
Nestled in one of the most sought after communities in North Reston and rarely available, this 1667 sqft townhome style condo with 3 bedrooms, 2 with en-suites, and den plus 3 full baths, vaulted ceilings, loft, private balcony, and over 70k in upgrades will impress you. The newly renovated kitchen boasts pristine cabinetry, upgraded countertops, and stainless appliances. The common area has a separate dining area and a large family room with fireplace as the focal point and provides easy access to your rear balcony. Each bedroom is generous in size allowing for oversized furnishings and 2 of the primary bedrooms have private baths. The loft space has an added den bonus room which is great as an office or workout room. Newly installed hardwood floors provide the backdrop for every sun soaked room in this home. All this and your walkable to North Point Shopping Plaza with Starbucks, Giant, Glory Days, Chick-Fil-A, wine/liquor store, and more restaurants and shopping options. Easy commute to 267, Fairfax County Parkway, and Route 7.
Location
State VA
County Fairfax
Zoning 372
Rooms
Main Level Bedrooms 2
Interior
Interior Features Kitchen - Gourmet, Dining Area, Family Room Off Kitchen, Primary Bath(s), Upgraded Countertops, Wood Floors
Hot Water Electric
Heating Heat Pump(s)
Cooling Central A/C
Flooring Hardwood, Ceramic Tile
Fireplaces Number 1
Equipment Dishwasher, Disposal, Dryer, Icemaker, Microwave, Intercom, Oven/Range - Electric, Refrigerator, Stove, Washer/Dryer Stacked
Furnishings No
Fireplace Y
Appliance Dishwasher, Disposal, Dryer, Icemaker, Microwave, Intercom, Oven/Range - Electric, Refrigerator, Stove, Washer/Dryer Stacked
Heat Source Electric
Laundry Dryer In Unit, Washer In Unit
Exterior
Exterior Feature Balcony
Amenities Available Baseball Field, Basketball Courts, Common Grounds, Jog/Walk Path, Bike Trail, Pool - Outdoor, Tennis Courts, Volleyball Courts
Waterfront N
Water Access N
Accessibility None
Porch Balcony
Garage N
Building
Story 3
Foundation Slab
Sewer Public Sewer
Water Public
Architectural Style Contemporary
Level or Stories 3
Additional Building Above Grade, Below Grade
Structure Type 2 Story Ceilings,Dry Wall,Vaulted Ceilings
New Construction N
Schools
Elementary Schools Aldrin
Middle Schools Herndon
High Schools Herndon
School District Fairfax County Public Schools
Others
Pets Allowed Y
HOA Fee Include Ext Bldg Maint,Lawn Care Front,Lawn Maintenance,Insurance,Snow Removal,Trash,Water,Sewer
Senior Community No
Tax ID 0114 16 1514
Ownership Condominium
Acceptable Financing Cash, Conventional, FHA, VA
Listing Terms Cash, Conventional, FHA, VA
Financing Cash,Conventional,FHA,VA
Special Listing Condition Standard
Pets Description Cats OK, Dogs OK
Read Less

Bought with Nikki Lagouros • Berkshire Hathaway HomeServices PenFed Realty
GET MORE INFORMATION




