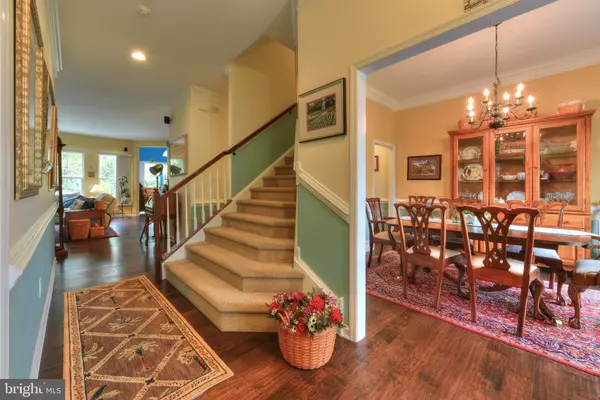For more information regarding the value of a property, please contact us for a free consultation.
33608 HERRING VIEW DR Lewes, DE 19958
Want to know what your home might be worth? Contact us for a FREE valuation!

Our team is ready to help you sell your home for the highest possible price ASAP
Key Details
Sold Price $585,000
Property Type Single Family Home
Sub Type Detached
Listing Status Sold
Purchase Type For Sale
Square Footage 2,908 sqft
Price per Sqft $201
Subdivision Bay Pointe
MLS Listing ID DESU2021578
Sold Date 09/22/22
Style Contemporary
Bedrooms 4
Full Baths 3
HOA Fees $163/qua
HOA Y/N Y
Abv Grd Liv Area 2,908
Originating Board BRIGHT
Year Built 2012
Annual Tax Amount $1,483
Tax Year 2021
Lot Size 8,276 Sqft
Acres 0.19
Lot Dimensions 85.00 x 105.00
Property Description
WELCOME TO BAY POINTE! This gorgeous four-bedroom, three-bathroom home greets you with vibrant landscaping and a quaint sitting area in the front garden. Upon entry into the elegant foyer, you will notice a guest bedroom to your left and the gorgeous formal dining room to your right. This dining space is large enough to accommodate your guests and makes entertaining a breeze. Stepping through the entry hallway, you will enter the expansive kitchen. This culinary oasis boasts stainless-steel appliances, overhead lighting, granite countertops, glass cabinetry, an adjacent open dining space, and bar seating. The kitchen also offers open access to both the living room, which includes a stone gas fireplace, and the lounge, which provides beautiful backyard views as well as direct access to the large stone patio. The tranquil backyard is fully fenced and includes a hot tub, making it the perfect place to relax after a long day at the beach. Beyond the kitchen is also the majestic owners suite, which includes a tray ceiling, two Tuscan columns leading to a cozy reading nook, and an en-suite bathroom with a double-sink vanity, walk-in tiled shower, and private commode. Additional first-floor amenities include a second guest bedroom, a full bathroom, and a separate laundry area. Ascending the carpeted staircase to the second floor, you will encounter a third guest bedroom, a full bathroom, and a massive bonus room which could easily be converted into an extra bedroom, office, or something elsethe possibilities are endless! Additional exterior highlights of this home include a storage shed and outdoor shower. The community of Bay Pointe offers fantastic amenities, including a clubhouse, outdoor pool, dock, and gazebo. Whats more, its prime location is only minutes to Lewes, Rehoboth Beach, Dewey Beach, and all the legendary attractions which Coastal Delaware has to offer. Schedule your tour today!
Location
State DE
County Sussex
Area Lewes Rehoboth Hundred (31009)
Zoning AR-1
Rooms
Other Rooms Living Room, Dining Room, Primary Bedroom, Bedroom 2, Bedroom 3, Bedroom 4, Kitchen, Foyer, Bathroom 1, Bathroom 2, Bonus Room, Primary Bathroom
Main Level Bedrooms 3
Interior
Interior Features Kitchen - Eat-In, Breakfast Area, Built-Ins, Carpet, Ceiling Fan(s), Chair Railings, Crown Moldings, Dining Area, Entry Level Bedroom, Family Room Off Kitchen, Floor Plan - Open, Pantry, Primary Bath(s), Recessed Lighting, Stall Shower, Stain/Lead Glass, Tub Shower, Upgraded Countertops, Wainscotting, Walk-in Closet(s), Wood Floors
Hot Water Electric
Heating Heat Pump(s)
Cooling Central A/C
Flooring Carpet, Hardwood, Vinyl
Fireplaces Number 1
Fireplaces Type Fireplace - Glass Doors, Gas/Propane, Mantel(s), Stone
Equipment Dishwasher, Disposal, Refrigerator, Built-In Microwave, Cooktop, Oven/Range - Electric, Stainless Steel Appliances, Washer, Dryer, Oven - Wall, Water Heater
Fireplace Y
Appliance Dishwasher, Disposal, Refrigerator, Built-In Microwave, Cooktop, Oven/Range - Electric, Stainless Steel Appliances, Washer, Dryer, Oven - Wall, Water Heater
Heat Source Electric
Laundry Has Laundry
Exterior
Exterior Feature Patio(s)
Garage Garage - Front Entry, Inside Access, Garage Door Opener
Garage Spaces 4.0
Amenities Available Club House, Common Grounds, Fitness Center, Pier/Dock, Pool - Outdoor
Waterfront N
Water Access N
Roof Type Architectural Shingle
Accessibility 2+ Access Exits
Porch Patio(s)
Attached Garage 2
Total Parking Spaces 4
Garage Y
Building
Lot Description Landscaping, Backs to Trees
Story 2
Foundation Block
Sewer Public Sewer
Water Private
Architectural Style Contemporary
Level or Stories 2
Additional Building Above Grade, Below Grade
Structure Type Vaulted Ceilings,Tray Ceilings
New Construction N
Schools
School District Cape Henlopen
Others
HOA Fee Include Common Area Maintenance,Lawn Maintenance,Pier/Dock Maintenance,Road Maintenance,Snow Removal
Senior Community No
Tax ID 234-18.00-758.00
Ownership Fee Simple
SqFt Source Assessor
Security Features Carbon Monoxide Detector(s),Smoke Detector,Surveillance Sys
Acceptable Financing Cash, Conventional
Listing Terms Cash, Conventional
Financing Cash,Conventional
Special Listing Condition Standard
Read Less

Bought with TREVOR A. CLARK • 1ST CHOICE PROPERTIES LLC
GET MORE INFORMATION




