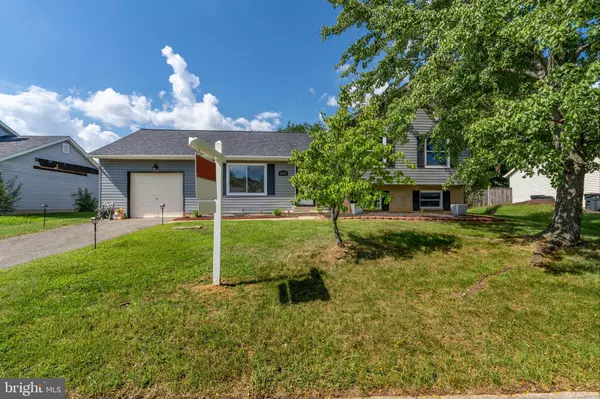For more information regarding the value of a property, please contact us for a free consultation.
4810 PLATA ST Clinton, MD 20735
Want to know what your home might be worth? Contact us for a FREE valuation!

Our team is ready to help you sell your home for the highest possible price ASAP
Key Details
Sold Price $393,500
Property Type Single Family Home
Sub Type Detached
Listing Status Sold
Purchase Type For Sale
Square Footage 1,530 sqft
Price per Sqft $257
Subdivision Pine Tree
MLS Listing ID MDPG2052340
Sold Date 09/23/22
Style Split Level
Bedrooms 3
Full Baths 3
HOA Y/N N
Abv Grd Liv Area 1,530
Originating Board BRIGHT
Year Built 1984
Annual Tax Amount $272,000
Tax Year 2021
Lot Size 9,509 Sqft
Acres 0.22
Property Description
Beautiful Split Level Home. This Three Bedroom home offers a much desired Open Floor Concept. This home features Three bedrooms with Three Full bathrooms. The Main Level has an open floor concept with wood flooring in the Kitchen, Dining Room, and Living Room. Open Kitchen has stainless steel appliances; a built-in microwave oven and an island for additional barstool seating. Enjoy a Spacious Living Room and Dining Room. The Upper Level offers a Master Bedroom with a private Master Bathroom; Two additional bedrooms and one Full bathroom. This level includes all New Flooring and Ceiling Fans in each room. All Bathrooms have been completely upgraded with Ceramic Tile flooring, new shower enclosures, and sinks. The Lower Level offers a spacious Basement area with a Full bath; Laundry Room; and a cozy Fire Place. This space is perfect for entertaining. One Car Garage and Private Driveway. This home has been completely upgraded with a New Roof, New Windows and New Siding! An additional bonus to this home is the Huge Back Yard and Spacious Upgraded Deck with a Shed that will convey with the home! This Home is a Must See!
Agents-Please make sure the door is locked before leaving the property. Thank you.
Location
State MD
County Prince Georges
Zoning RR
Rooms
Other Rooms Living Room, Dining Room, Kitchen, Basement, Laundry, Bathroom 1
Basement Connecting Stairway, Walkout Stairs
Interior
Interior Features Attic, Other
Hot Water Electric
Heating Central, Heat Pump(s)
Cooling Central A/C
Flooring Ceramic Tile, Hardwood
Fireplaces Number 1
Fireplace Y
Heat Source Electric
Laundry Basement
Exterior
Garage Garage - Front Entry
Garage Spaces 1.0
Water Access N
Roof Type Shingle,Composite
Accessibility None
Attached Garage 1
Total Parking Spaces 1
Garage Y
Building
Story 3
Foundation Concrete Perimeter
Sewer Public Sewer
Water Public
Architectural Style Split Level
Level or Stories 3
Additional Building Above Grade, Below Grade
New Construction N
Schools
School District Prince George'S County Public Schools
Others
Senior Community No
Tax ID 17090892349
Ownership Fee Simple
SqFt Source Assessor
Special Listing Condition Standard
Read Less

Bought with Oluyemisi Olaleye • HomeSmart
GET MORE INFORMATION




