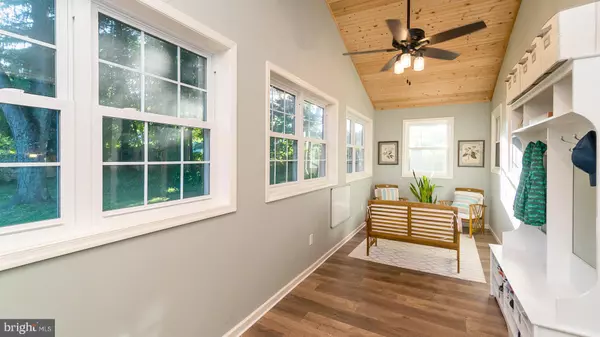For more information regarding the value of a property, please contact us for a free consultation.
913 HUFFS CHURCH Alburtis, PA 18011
Want to know what your home might be worth? Contact us for a FREE valuation!

Our team is ready to help you sell your home for the highest possible price ASAP
Key Details
Sold Price $480,000
Property Type Single Family Home
Sub Type Detached
Listing Status Sold
Purchase Type For Sale
Square Footage 2,860 sqft
Price per Sqft $167
Subdivision None Available
MLS Listing ID PABK2019724
Sold Date 09/30/22
Style Colonial,Salt Box,Cape Cod
Bedrooms 4
Full Baths 2
Half Baths 1
HOA Y/N N
Abv Grd Liv Area 1,760
Originating Board BRIGHT
Year Built 1976
Annual Tax Amount $6,053
Tax Year 2022
Lot Size 3.840 Acres
Acres 3.84
Lot Dimensions 0.00 x 0.00
Property Description
Highest & best offers are due by Monday 8/8/2022 at 6pm.
Welcome home...
2800 sq feet 4/5 bedrooms 2.5 bathroom with a horse barn
Bring your horses home to this charming 3.84-acre equestrian property tucked away on a private dirt lane. Surrounded by beautiful stone walls and fields, this move-in ready farmette features 4 large bedrooms, 2.5 baths, and almost too many improvements to list! Sip coffee on the back deck while you watch your horses graze. Or host a movie night in the brand new 1,100 square foot finished walk-out basement with a separate office/5th bedroom and laundry/half-bath. Perfect for entertaining, the main living area features open concept living anchored by a breathtaking floor-to-ceiling river rock fireplace. Two bedrooms complete the first floor along with a full bath, covered front porch, and mudroom/sitting area with vaulted ceiling and Pergo waterproof flooring. Upstairs you’ll find two more generously sized bedrooms and a completely remodeled full bath.
Outside, enjoy the enormous backyard with a fenced-in area for your dogs and little ones. A stone fire pit beckons on cool autumn nights and collect eggs all summer long from the chicken coop. Out at the barn, your horses will be comfortable and content in their thoughtfully designed 3-acre oasis comprised of a large back field, two front pastures, dirt paddock that attaches directly to the 10 x 26 run-in shed divided into two separate stalls with mats, and middle sacrifice lot. Plenty of room to ride in the fields, or trailer 15 minutes to Green Lane for miles and miles of trails!
Location
State PA
County Berks
Area District Twp (10240)
Zoning 106 RESIDENTIAL
Rooms
Other Rooms Living Room, Dining Room, Primary Bedroom, Bedroom 2, Bedroom 3, Kitchen, Bedroom 1, Office, Bathroom 1, Bathroom 2, Half Bath
Basement Daylight, Full, Fully Finished, Heated, Improved, Interior Access, Outside Entrance
Main Level Bedrooms 2
Interior
Interior Features Combination Kitchen/Dining, Dining Area, Floor Plan - Open, Kitchen - Island, Skylight(s), Tub Shower, Stall Shower, Wood Floors, Combination Dining/Living
Hot Water Electric
Heating Heat Pump(s)
Cooling Central A/C, Ductless/Mini-Split
Flooring Hardwood, Vinyl, Carpet
Fireplaces Number 1
Fireplaces Type Stone, Wood
Equipment Built-In Microwave, Dishwasher, Dryer - Electric, Oven - Self Cleaning, Oven/Range - Electric, Refrigerator, Washer
Fireplace Y
Window Features Double Hung,Screens,Skylights,Sliding,Storm
Appliance Built-In Microwave, Dishwasher, Dryer - Electric, Oven - Self Cleaning, Oven/Range - Electric, Refrigerator, Washer
Heat Source Natural Gas
Exterior
Waterfront N
Water Access N
View Panoramic, Pasture, Trees/Woods
Roof Type Architectural Shingle
Accessibility None
Garage N
Building
Lot Description Cleared, Front Yard, Landscaping, Irregular, Level, Open, No Thru Street, Rear Yard, Road Frontage, Rural, SideYard(s), Sloping
Story 2
Foundation Block
Sewer On Site Septic
Water Well
Architectural Style Colonial, Salt Box, Cape Cod
Level or Stories 2
Additional Building Above Grade, Below Grade
Structure Type Dry Wall,9'+ Ceilings,2 Story Ceilings
New Construction N
Schools
Elementary Schools District-Topton
Middle Schools Brandywine Heights
High Schools Brandywine Heights
School District Brandywine Heights Area
Others
Senior Community No
Tax ID 40-5481-04-64-5809
Ownership Fee Simple
SqFt Source Assessor
Acceptable Financing Cash, Conventional
Horse Property Y
Horse Feature Horses Allowed, Paddock, Stable(s)
Listing Terms Cash, Conventional
Financing Cash,Conventional
Special Listing Condition Standard
Read Less

Bought with Diana Hodgson • Keller Williams Real Estate - Bethlehem
GET MORE INFORMATION




