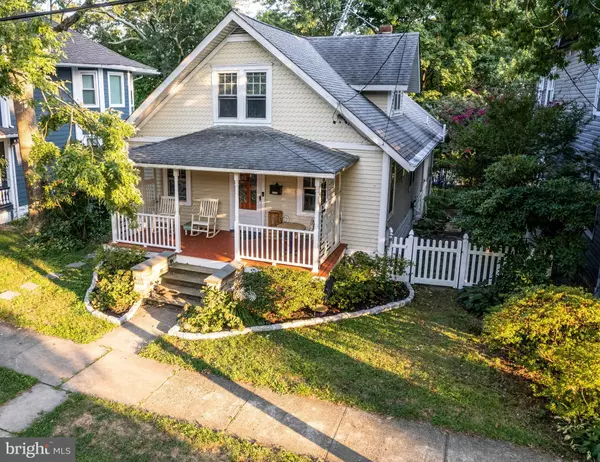For more information regarding the value of a property, please contact us for a free consultation.
104 RIDGWAY ST Mount Holly, NJ 08060
Want to know what your home might be worth? Contact us for a FREE valuation!

Our team is ready to help you sell your home for the highest possible price ASAP
Key Details
Sold Price $359,000
Property Type Single Family Home
Sub Type Detached
Listing Status Sold
Purchase Type For Sale
Square Footage 2,100 sqft
Price per Sqft $170
Subdivision Historic District
MLS Listing ID NJBL2033646
Sold Date 11/11/22
Style Cape Cod
Bedrooms 5
Full Baths 2
HOA Y/N N
Abv Grd Liv Area 2,100
Originating Board BRIGHT
Year Built 1930
Annual Tax Amount $6,405
Tax Year 2016
Lot Size 7,452 Sqft
Acres 0.17
Property Description
Home Sweet Home are the only words to describe 104 Ridgway Street! This amazing home is packed with charm, and is unlike anything else in the area with over 2,000 S/F of living space, which does not include the finished basement. It is detailed by glistening hardwood floors and ornate trim work, a covered front porch with a ceiling fan. The Main floor features a large inviting Living Room with an ornamental fireplace, a Dining Room, a very large updated Eat-In Kitchen, a Family Room, 2 very nice sized bedrooms, and a full bathroom. The spacious Kitchen was re-designed in 2021 and now features a gas cook stove, an Island-block bar-top counter with seating for 4, ceramic tile floors, a Bay window, and it provides plenty of storage and counter space. The Family Room has hardwood floors, a gas fireplace for those cold winters, and French doors leading to an oversized deck overlooking the beautiful backyard oasis. The upstairs master bedroom suite includes a Master Spa bath re-designed in 2019 with a dual vanity, tiled floor, a walk-in rainshower, a skylight for natural lighting, and a sitting area in the bedroom. Included upstairs is a nursery/office/study/5th bedroom which is accessed through French doors. The current owners turned this room into a project room and a gigantic closet. The basement hosts a 36' long "greatroom", with a wood burning stove, a bedroom, a sound-proof recording studio, a laundry room, and a workshop area. This home sits on a slope so this lower level opens to a nice patio in the backyard. Choose between the patio, front porch, or large raised deck for your outdoor dining/entertaining events. The exterior boasts picturesque landscaping with lush sod, ornamental bushes/trees, and hardscape. You have private parking for 4 cars located next to your backyard, which is accessed through the alley, or plenty of parking on the quiet one-way street in front of your home. Sellers replaced the plumbing all the way to the street with new PVC pipes in 2020, installed Vinyl fencing in 2017, installed a new combo boiler on 6/2022, and 2 Mitsubishi A/C & heating mini splits in the master bedroom and the family room/kitchen. This home is loaded with windows for natural lighting, a large shed for additional storage, and has a 200-amp electrical service. Your home is within walking distance to the local schools; religious establishments; hiking trails, downtown Mount Holly's boutique shops, restaurants, and shopping centers. Major commuting routes including the NJ turnpike and Interstate 295 are right outside of town. Schedule your appointment today!
Location
State NJ
County Burlington
Area Mount Holly Twp (20323)
Zoning R2
Rooms
Other Rooms Living Room, Dining Room, Primary Bedroom, Sitting Room, Bedroom 2, Bedroom 3, Bedroom 4, Bedroom 5, Kitchen, Family Room, Great Room, Laundry, Bonus Room, Primary Bathroom
Basement Full, Fully Finished
Main Level Bedrooms 2
Interior
Interior Features Primary Bath(s), Kitchen - Island, Butlers Pantry, Skylight(s), Kitchen - Eat-In
Hot Water Natural Gas
Heating Hot Water, Radiator
Cooling Ductless/Mini-Split, Window Unit(s)
Flooring Wood, Tile/Brick
Fireplaces Number 2
Fireplaces Type Brick, Gas/Propane
Equipment Oven - Self Cleaning, Energy Efficient Appliances, Oven/Range - Gas, Dishwasher
Fireplace Y
Window Features Bay/Bow
Appliance Oven - Self Cleaning, Energy Efficient Appliances, Oven/Range - Gas, Dishwasher
Heat Source Natural Gas
Laundry Basement
Exterior
Exterior Feature Deck(s), Patio(s), Porch(es)
Fence Vinyl
Waterfront N
Water Access N
Roof Type Pitched,Shingle
Accessibility None
Porch Deck(s), Patio(s), Porch(es)
Garage N
Building
Lot Description Level, Sloping, Open, Trees/Wooded, Front Yard, Rear Yard, SideYard(s)
Story 1.5
Foundation Brick/Mortar
Sewer Public Sewer
Water Public
Architectural Style Cape Cod
Level or Stories 1.5
Additional Building Above Grade
New Construction N
Schools
Middle Schools F W Holbein School
School District Mount Holly Township Public Schools
Others
Senior Community No
Tax ID 23-00030-00007
Ownership Fee Simple
SqFt Source Estimated
Acceptable Financing Conventional, VA, FHA 203(b), Cash
Listing Terms Conventional, VA, FHA 203(b), Cash
Financing Conventional,VA,FHA 203(b),Cash
Special Listing Condition Standard
Read Less

Bought with Sandra Ragonese • Century 21 Alliance-Cherry Hill
GET MORE INFORMATION




