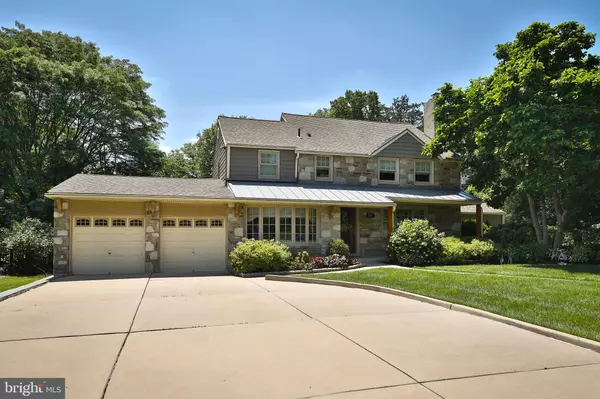For more information regarding the value of a property, please contact us for a free consultation.
747 BAEDER RD Jenkintown, PA 19046
Want to know what your home might be worth? Contact us for a FREE valuation!

Our team is ready to help you sell your home for the highest possible price ASAP
Key Details
Sold Price $569,900
Property Type Single Family Home
Sub Type Detached
Listing Status Sold
Purchase Type For Sale
Square Footage 2,331 sqft
Price per Sqft $244
Subdivision Baederwood
MLS Listing ID PAMC2050638
Sold Date 12/06/22
Style Colonial
Bedrooms 3
Full Baths 3
HOA Y/N N
Abv Grd Liv Area 2,331
Originating Board BRIGHT
Year Built 1950
Annual Tax Amount $9,020
Tax Year 2022
Lot Size 0.344 Acres
Acres 0.34
Lot Dimensions 100.00 x 0.00
Property Description
Pride of ownership is evident in this fantastic, totally updated, colonial home in the well sought after Baederwood Section of Abington Township and the highly acclaimed Abington School District. This well-appointed home welcomes you as you enter through the cozy covered porch with a view of the professionally landscaped front yard with mature shrubbery and outside lighting. As you enter the front entryway you will notice the beautiful refinished hardwood flooring, stone gas fireplace and custom curtains with a well-appointed Marvin Picture Widow that gives this beautiful room a flood of natural light and a view of the landscaping. Step into the Formal Dining Area with Custom raised panel Wainscoting with three large windows that bring plenty of natural light to the room. Adjacent to the formal dining area is access to the Newer Addition (2018) that is currently used as an Executive Office built by Harth Builders with architectural ceilings, Custom Cabinetry, Professionally built desk that complements the cabinets, private built in safe with reinforced flooring and keypad within the flow of the custom cabinetry. Wonderful eat-in kitchen with Granite Countertops, solid wood cabinetry, Ceramic Tile Backsplash, Large Breakfast Bar and ample counter/cabinet space. Step into the Family Room with a Newer Full Bath, custom cabinetry and table/chairs built special for this area. Wonderful picture window that floods natural light in the Family area with window seat and custom drapery. Conveniently located just off the Family Room and Kitchen is a fantastic TimberTech Deck with a large sunning space that flows under a rooftop deck area with electric and ceiling fan. Large backyard with EP Henry Patio and Fire Pit area to enjoy all year around. Perfect setting for entertaining Family and Friends. Large attractive shed to hold all your outdoor gardening equipment and fenced in yard. Second floor offers 3 nice size bedrooms with the Main Bedroom featuring a full updated Main Bathroom with stall shower, 3 nice full size closets, access to a fully floored attic with 2 fans and lighting. Large full bath in the hallway. Last, but certainly not least, this home has a full finished basement with wainscoting, build-in cabinetry/entertainment center and game room area. Basement also offers Bilco Doors for easy access of large items such as furniture, gaming tables, exercise equipment, etc. Laundry area is also conveniently located on this level. This wonderful home also offers the following: Sound system in garage and deck area with Bose Speakers, Newer roof (2016), Leaf Guard Gutters (1999), Master Bath (2015), 13 new Marvin windows (2014), New High efficiency gas heater/A/C (2012), 2 car heated garage (heated in 2013) with floored attic, Whole House Generator (2014). A 10 year extended warranty that was purchased for Generator in 2019 is transferable. Home is conveniently located to restaurants, shopping, Jenkintown shops, trains for easy access to Center City/Airport, SEPTA, Abington Hospital, Penn State and Arcadia Universities, and Alverthorpe Park with walking and bike paths. Make this house your home!
Location
State PA
County Montgomery
Area Abington Twp (10630)
Zoning RESIDENTIAL
Rooms
Other Rooms Living Room, Dining Room, Primary Bedroom, Bedroom 2, Bedroom 3, Kitchen, Family Room, Basement, Office, Bathroom 1, Bathroom 2, Bathroom 3
Basement Fully Finished
Interior
Interior Features Attic, Breakfast Area, Built-Ins, Cedar Closet(s), Ceiling Fan(s), Chair Railings, Crown Moldings, Dining Area, Family Room Off Kitchen, Kitchen - Eat-In, Kitchen - Island, Recessed Lighting, Stall Shower, Wainscotting, Window Treatments, Wood Floors
Hot Water Natural Gas
Heating Forced Air, Heat Pump(s)
Cooling Central A/C
Fireplaces Number 1
Fireplaces Type Stone, Gas/Propane
Equipment Built-In Microwave, Built-In Range, Dishwasher, Dryer, Microwave, Oven - Self Cleaning, Washer
Fireplace Y
Window Features Bay/Bow,Replacement
Appliance Built-In Microwave, Built-In Range, Dishwasher, Dryer, Microwave, Oven - Self Cleaning, Washer
Heat Source Natural Gas
Laundry Basement
Exterior
Exterior Feature Deck(s), Patio(s), Roof
Garage Additional Storage Area, Built In, Garage - Front Entry, Garage - Rear Entry, Garage Door Opener, Oversized
Garage Spaces 6.0
Fence Fully
Water Access N
Roof Type Architectural Shingle
Accessibility None
Porch Deck(s), Patio(s), Roof
Attached Garage 2
Total Parking Spaces 6
Garage Y
Building
Story 2
Foundation Stone, Block
Sewer Public Sewer
Water Public
Architectural Style Colonial
Level or Stories 2
Additional Building Above Grade, Below Grade
New Construction N
Schools
Elementary Schools Highland
Middle Schools Abington Junior
High Schools Abington Senior
School District Abington
Others
Senior Community No
Tax ID 30-00-03008-004
Ownership Fee Simple
SqFt Source Assessor
Security Features Security System,Smoke Detector,Carbon Monoxide Detector(s)
Acceptable Financing Cash, Conventional
Listing Terms Cash, Conventional
Financing Cash,Conventional
Special Listing Condition Standard
Read Less

Bought with Nicholas Bahateridis • Keller Williams Realty Devon-Wayne
GET MORE INFORMATION




