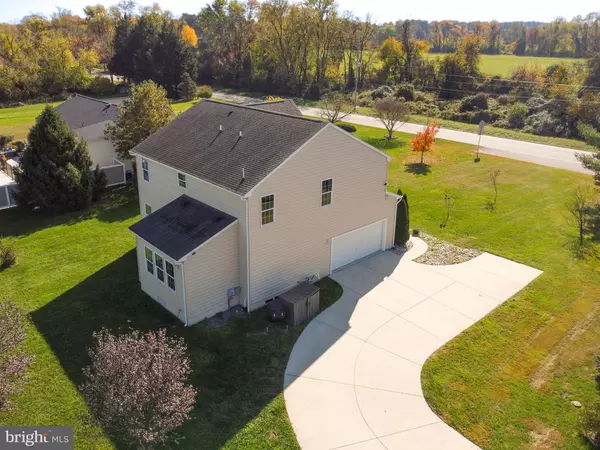For more information regarding the value of a property, please contact us for a free consultation.
495 VIRTUE BLVD Bear, DE 19701
Want to know what your home might be worth? Contact us for a FREE valuation!

Our team is ready to help you sell your home for the highest possible price ASAP
Key Details
Sold Price $500,000
Property Type Single Family Home
Sub Type Detached
Listing Status Sold
Purchase Type For Sale
Square Footage 3,200 sqft
Price per Sqft $156
Subdivision Lums Pond Estates
MLS Listing ID DENC2033832
Sold Date 12/09/22
Style Colonial
Bedrooms 4
Full Baths 2
Half Baths 1
HOA Fees $41/ann
HOA Y/N Y
Abv Grd Liv Area 3,200
Originating Board BRIGHT
Year Built 2011
Annual Tax Amount $3,369
Tax Year 2022
Lot Size 0.710 Acres
Acres 0.71
Lot Dimensions 0.00 x 0.00
Property Description
Welcome!
In a neighborhood with close access to beautiful Lums Pond State Park, this large, spacious home features lots of premium builder upgrades and features including 9 ft ceilings, a spacious and open floor plan, hardwood floors throughout all areas of the main floor except the family room, large sun room off the gourmet kitchen, large finished basement with rough in for 4th bath, and more. Home fits comfortably on a .71 acre lot. The current owners have also made many upgrades including granite counters and replacement windows and refinished hardwoods.
Main Level: Open floor plan great for entertaining, relaxing . Living room aside entry with powder room. Large Family Room with gas fireplace and Sun Room with flank the gourmet kitchen with 42" cabinets, island, granite counters, butlers panty, and lots of storage and prep space. Mud room off kitchen leads to oversized, turned 2-car garage. The 70+inch Flat Screen TV over the Fireplace in family room is included, as is the refrigerator and pot rack/whiteboard in kitchen.
Upper Level: 4 spacious bedrooms. Primary bedroom has a huge (12 feet deep) walk in closet, and 5 piece bath with shower and soaking tub. Linen closet in hall and good deal of storage room / work space in laundry room .
Lower Level: Finished,with large carpeted area used as a 2nd family room or entertainment room and also a separate area for exercise/ study. Separate LVP floored office/work room that features rough-in for wetbar and lots of outlets for indoor gardening or computer work. There is also another room (unfinished) with rough-in for 4th Bathroom.
Nearby: The location is spectacular! Lums Pond State Park features hiking trails, canoeing, picnic areas, a dog park and more. Picture a lovely walk with sunset views over the water. Nearby there is also a marina, shopping and commuter routes.
Location
State DE
County New Castle
Area Newark/Glasgow (30905)
Zoning NC21
Rooms
Other Rooms Living Room, Primary Bedroom, Bedroom 2, Bedroom 3, Bedroom 4, Kitchen, Family Room, Den, Foyer, Sun/Florida Room, Exercise Room, Laundry, Mud Room, Other, Photo Lab/Darkroom, Storage Room, Attic
Basement Full
Interior
Interior Features Primary Bath(s), Kitchen - Island, Butlers Pantry, Ceiling Fan(s), Wet/Dry Bar, Dining Area
Hot Water Electric
Heating Forced Air
Cooling Central A/C
Flooring Ceramic Tile, Hardwood, Partially Carpeted, Rough-In, Other
Fireplaces Number 1
Equipment Dishwasher, Disposal, Built-In Microwave
Fireplace Y
Appliance Dishwasher, Disposal, Built-In Microwave
Heat Source Natural Gas
Laundry Upper Floor
Exterior
Parking Features Garage - Side Entry, Inside Access, Garage Door Opener
Garage Spaces 2.0
Fence Other
Utilities Available Cable TV, Natural Gas Available
Amenities Available Common Grounds
Water Access N
View Park/Greenbelt, Other, Trees/Woods
Roof Type Shingle
Accessibility None
Attached Garage 2
Total Parking Spaces 2
Garage Y
Building
Lot Description Corner
Story 2
Foundation Concrete Perimeter
Sewer Public Sewer
Water Public
Architectural Style Colonial
Level or Stories 2
Additional Building Above Grade, Below Grade
Structure Type High,9'+ Ceilings
New Construction N
Schools
Elementary Schools Southern
Middle Schools Gunning Bedford
High Schools William Penn
School District Colonial
Others
HOA Fee Include Common Area Maintenance
Senior Community No
Tax ID 11-043.00-066
Ownership Fee Simple
SqFt Source Assessor
Acceptable Financing Conventional, Cash
Listing Terms Conventional, Cash
Financing Conventional,Cash
Special Listing Condition Standard
Read Less

Bought with Renee Spruiel • RE/MAX Associates-Wilmington
GET MORE INFORMATION




