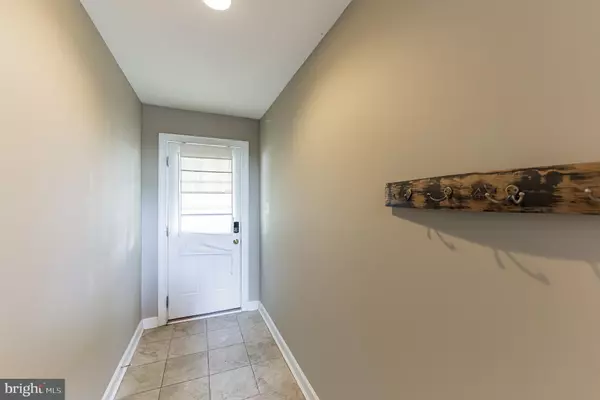For more information regarding the value of a property, please contact us for a free consultation.
3201 ELLINGTON LN Phoenixville, PA 19460
Want to know what your home might be worth? Contact us for a FREE valuation!

Our team is ready to help you sell your home for the highest possible price ASAP
Key Details
Sold Price $425,000
Property Type Townhouse
Sub Type End of Row/Townhouse
Listing Status Sold
Purchase Type For Sale
Square Footage 1,824 sqft
Price per Sqft $233
Subdivision Northridge Village
MLS Listing ID PACT2032644
Sold Date 12/12/22
Style Colonial
Bedrooms 3
Full Baths 2
Half Baths 1
HOA Fees $144/mo
HOA Y/N Y
Abv Grd Liv Area 1,824
Originating Board BRIGHT
Year Built 2007
Annual Tax Amount $6,856
Tax Year 2022
Lot Size 2,593 Sqft
Acres 0.06
Lot Dimensions 0.00 x 0.00
Property Description
Welcome to Phoenixville’s finest three-story townhome in Northridge Village! This unique brick fronted corner lot has over 2300 square feet of living space and a 2 car garage. Enter into the finished lower level with tile floor foyer, new hardwood floors in lower level family room, designer custom window treatments, and lower level access to a 2 car garage. The storage closet in the lower level has plumbing for an additional bathroom. As you make your way up to the second level, you will notice the oak tread staircase that will lead you into the main living area, which features custom colonial trim and hardwood floors. The main living area consists of a dining area, kitchen and family room; all of which are open to each other. The kitchen boasts granite countertops, natural stone backsplash, recessed lighting, five burner gas cooktop, and new double ovens (2022). The living room has a custom built-in gas fireplace, with surrounding bookcases for storage. A separate dining area leads you to a French door to the outside deck. The third floor features a primary bedroom with an en suite with soaking tub, separate shower, and double sinks. Two additional bedrooms and a full hall bath round out the upstairs. Conveniently located near the town of Phoenixville with all the great restaurants, bars, shops and hiking trails. Don’t wait, this won’t last long!
Open House on Saturday, November 5, 2022 from 11:00 a.m to 2 p.m
Location
State PA
County Chester
Area Phoenixville Boro (10315)
Zoning RESIDENTIAL
Rooms
Other Rooms Living Room, Dining Room, Primary Bedroom, Bedroom 2, Bedroom 3, Kitchen, Family Room
Basement Full
Interior
Hot Water Natural Gas
Cooling Central A/C
Flooring Ceramic Tile, Hardwood
Equipment Dishwasher, Cooktop, Oven - Double, Oven - Wall
Appliance Dishwasher, Cooktop, Oven - Double, Oven - Wall
Heat Source Natural Gas
Exterior
Garage Garage - Front Entry
Garage Spaces 2.0
Amenities Available Tot Lots/Playground
Waterfront N
Water Access N
Accessibility None
Attached Garage 2
Total Parking Spaces 2
Garage Y
Building
Story 3
Foundation Concrete Perimeter
Sewer Public Sewer
Water Public
Architectural Style Colonial
Level or Stories 3
Additional Building Above Grade, Below Grade
New Construction N
Schools
School District Phoenixville Area
Others
HOA Fee Include Common Area Maintenance,Lawn Maintenance,Trash,Snow Removal
Senior Community No
Tax ID 15-04 -0824
Ownership Fee Simple
SqFt Source Assessor
Acceptable Financing Cash, Conventional
Listing Terms Cash, Conventional
Financing Cash,Conventional
Special Listing Condition Standard
Read Less

Bought with Colleen Fida • Keller Williams Realty Group
GET MORE INFORMATION




