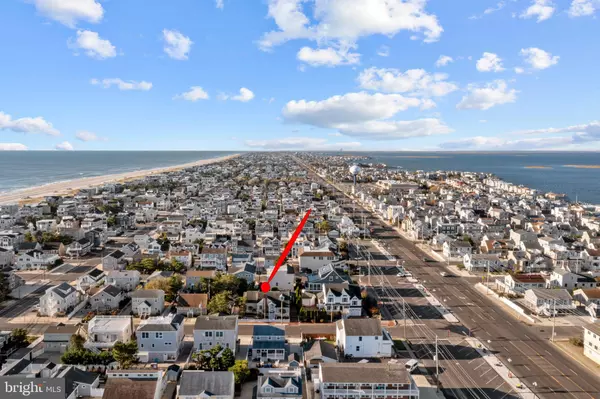For more information regarding the value of a property, please contact us for a free consultation.
6 86TH ST Long Beach Township, NJ 08008
Want to know what your home might be worth? Contact us for a FREE valuation!

Our team is ready to help you sell your home for the highest possible price ASAP
Key Details
Sold Price $1,725,000
Property Type Single Family Home
Sub Type Detached
Listing Status Sold
Purchase Type For Sale
Square Footage 2,182 sqft
Price per Sqft $790
Subdivision Brighton Beach
MLS Listing ID NJOC2014440
Sold Date 12/09/22
Style Cape Cod
Bedrooms 4
Full Baths 3
HOA Y/N N
Abv Grd Liv Area 2,182
Originating Board BRIGHT
Year Built 1942
Annual Tax Amount $8,168
Tax Year 2021
Lot Size 5,624 Sqft
Acres 0.13
Lot Dimensions 75.00 x 75.00
Property Description
Welcome to meticulously maintained owner occupied, updated, Oceanside, lifted expanded Cape in Long Beach Township! This home offers modern living with a traditional LBI charm! Fully furnished including five flat-screen TVs. 100% turnkey. 4 bedrooms 3 full baths. 1st floor has 2 bedrooms including a master suite, owner's Grecian style master bath featuring double sinks, marble flooring, and a porcelain claw foot tub. Also, downstairs has a full guest bath with a tiled walk-in shower. Sun-filled and airy fully stocked kitchen and dining room including white cabinetry, stainless steel appliance package designed by Francine Milano Kitchens, plus a ” Blue Star” high output BTU cooktop stove. Off the dining area is a relaxing screened-in porch overlooking a spacious brick-paved fenced backyard surrounded by mature evergreen trees. The backyard includes patio furniture, a Weber gas grill plus hookups for water and electricity waiting for you to install your own outdoor kitchen! The large family room with handcrafted trim, hickory wide plank hardwood floors throughout, Hunter Douglas window treatments, and a gas brick fireplace built into a wall design. Upstairs are two large bedrooms along with a full tiled bath with a walk-in shower and a larger tub. In the corner of the oversized 75’X75’ lot stands an approximate 200 sq.ft storage shed that contains a refrigerator, sink, and powder room that can be converted to another living space or perhaps to produce rental income. The property and house also feature a burglar alarm system, washer and dryer, newer central air system, baseboard gas heat, outside shower, irrigation system, and off-street parking for three cars.
This home is minutes away from the beach and bay. You can drive less than 5 minutes to get to many shops, restaurants, and entertainment areas. This will be your beach house or year-round living oasis.
Location
State NJ
County Ocean
Area Long Beach Twp (21518)
Zoning R50
Rooms
Other Rooms Dining Room, Bedroom 2, Bedroom 4, Kitchen, Bedroom 1, Great Room, Bathroom 3
Main Level Bedrooms 2
Interior
Hot Water Natural Gas
Heating Baseboard - Hot Water
Cooling Central A/C
Fireplaces Number 1
Fireplaces Type Gas/Propane
Equipment Cooktop, Oven - Wall, Dishwasher, Washer - Front Loading, Dryer - Front Loading
Fireplace Y
Appliance Cooktop, Oven - Wall, Dishwasher, Washer - Front Loading, Dryer - Front Loading
Heat Source Natural Gas
Exterior
Garage Spaces 3.0
Waterfront N
Water Access N
Accessibility None
Total Parking Spaces 3
Garage N
Building
Story 2
Foundation Crawl Space
Sewer Public Sewer
Water Public
Architectural Style Cape Cod
Level or Stories 2
Additional Building Above Grade, Below Grade
New Construction N
Others
Senior Community No
Tax ID 18-00013 05-00012
Ownership Fee Simple
SqFt Source Assessor
Special Listing Condition Standard
Read Less

Bought with Mary Ann OShea • RE/MAX at Barnegat Bay - Ship Bottom
GET MORE INFORMATION




