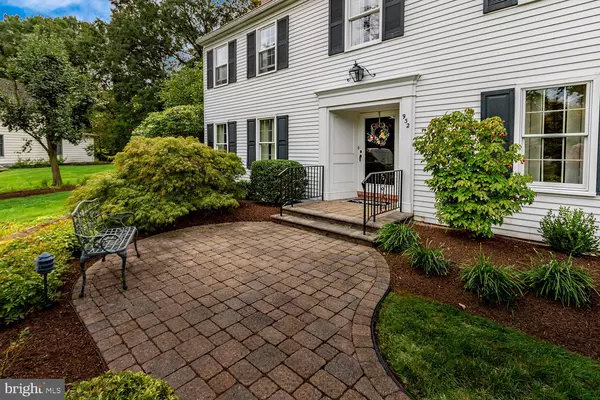For more information regarding the value of a property, please contact us for a free consultation.
932 FERNWOOD RD Moorestown, NJ 08057
Want to know what your home might be worth? Contact us for a FREE valuation!

Our team is ready to help you sell your home for the highest possible price ASAP
Key Details
Sold Price $715,000
Property Type Single Family Home
Sub Type Detached
Listing Status Sold
Purchase Type For Sale
Square Footage 4,453 sqft
Price per Sqft $160
Subdivision None Available
MLS Listing ID NJBL356598
Sold Date 04/06/20
Style Other
Bedrooms 4
Full Baths 3
Half Baths 1
HOA Y/N N
Abv Grd Liv Area 4,453
Originating Board BRIGHT
Year Built 1970
Annual Tax Amount $18,178
Tax Year 2019
Lot Size 1.000 Acres
Acres 1.0
Lot Dimensions 180.00 x 235.00
Property Description
Classic Williamsburg style colonial in a private, pristine setting. Located on a nearly one-acre site on a quiet street off of Riverton Road, this lovely, beautifully updated home features 4,453 square feet of living space including four bedrooms, three and a half baths and four cozy fireplaces. And that doesn t even include the huge finished lower level with game room, entertainment area and plenty of storage space! Before you even enter this home, you will know that this is an extraordinary residence, from its cedar roof and classic dormers to its brick chimneys, stone walls and winding paver walkways. The fenced in backyard, amazingly private thanks to large trees lining the rear of the property, is like having your own private park, complete with a huge paver patio, koi pond with water feature, stone walls and professional landscaping. Inside, a grand two-story foyer with elegant turned staircase sets the stage for a home that is remarkable in every way, with detailed millwork, solid wood doors, custom built-ins and random width oak flooring throughout the first level. To the left of the foyer is the formal living room with marble surround fireplace. To the right is the spacious formal dining room with crown moldings and custom built-in cupboards reflecting classic Tidewater design. Also on the first floor is a full bath, a convenient half bath and private office with handsome built-ins and plantation shutters. The spacious, tile-floored kitchen features rich cherry cabinetry, center cook island, cherry paneled Sub-Zero refrigerator, built-in desk area and corner brick accent wall housing double ovens. The kitchen is open to a full breakfast room with custom wood-paneled wall with fireplace and apothecary window that floods the room with natural light. Nearby is the convenient laundry room with built-ins. Off the back of the house is the spacious and sunny family room, with beamed ceiling and huge brick fireplace -- the perfect place for relaxing with family or entertaining friends year-round. Off the second-floor landing, overlooking the foyer below through a gracefully curved railing, are four large bedrooms and two full bathrooms, including a spacious master with its own fireplace and elegant tiled en-suite bath including dressing area and glass enclosed shower. A one-of-a-kind home in a truly unique setting, this amazing home has all the space and features you ve been looking for, including a detached two-car garage and a sense of privacy that is hard to find in Moorestown in this price range.
Location
State NJ
County Burlington
Area Moorestown Twp (20322)
Zoning RES
Rooms
Other Rooms Bedroom 2, Bedroom 3, Bedroom 4, Bedroom 1
Basement Fully Finished
Interior
Interior Features Breakfast Area, Built-Ins, Exposed Beams, Double/Dual Staircase, Dining Area, Crown Moldings, Kitchen - Eat-In, Primary Bath(s), Wainscotting, Wood Floors, Wood Stove
Heating Forced Air
Cooling Central A/C
Flooring Hardwood
Fireplaces Number 4
Fireplace Y
Heat Source Natural Gas
Laundry Main Floor
Exterior
Garage Garage - Front Entry, Additional Storage Area
Garage Spaces 2.0
Water Access N
Accessibility None
Total Parking Spaces 2
Garage Y
Building
Story 3+
Sewer Public Septic, Public Sewer
Water Public
Architectural Style Other
Level or Stories 3+
Additional Building Above Grade, Below Grade
New Construction N
Schools
Elementary Schools George C. Baker E.S.
School District Moorestown Township Public Schools
Others
Senior Community No
Tax ID 22-03801-00058
Ownership Fee Simple
SqFt Source Assessor
Special Listing Condition Standard
Read Less

Bought with Linda A Marotta • Weichert Realtors-Turnersville
GET MORE INFORMATION




