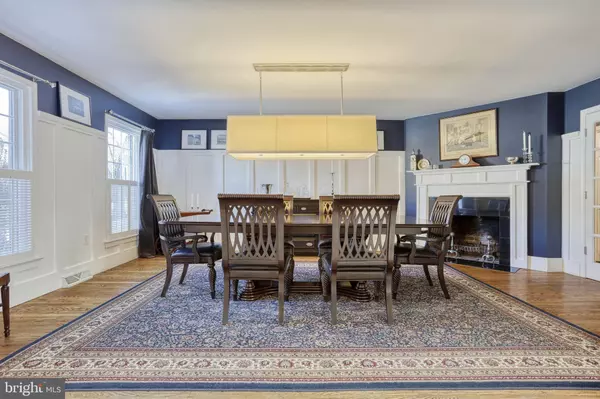For more information regarding the value of a property, please contact us for a free consultation.
6351 STEPHENS XING Mechanicsburg, PA 17050
Want to know what your home might be worth? Contact us for a FREE valuation!

Our team is ready to help you sell your home for the highest possible price ASAP
Key Details
Sold Price $375,000
Property Type Single Family Home
Sub Type Detached
Listing Status Sold
Purchase Type For Sale
Square Footage 3,286 sqft
Price per Sqft $114
Subdivision Westover
MLS Listing ID PACB120740
Sold Date 03/31/20
Style Traditional
Bedrooms 4
Full Baths 2
Half Baths 1
HOA Y/N N
Abv Grd Liv Area 2,986
Originating Board BRIGHT
Year Built 1975
Annual Tax Amount $3,865
Tax Year 2020
Lot Size 10,454 Sqft
Acres 0.24
Property Description
Exceptional opportunity at a second chance to own this outstanding home. Stunning curb appeal, amazing Hampden township location, move in ready condition and updates galore! Previous buyers cold feet means a great opportunity for you. Highly sought after community of Westover provides you with immediate access to all the conveniences of the Carlisle Pike yet its tucked away in a beautiful neighborhood with tree lined streets, sidewalks and integrated parks. Prepare to be impressed with finishes such as wainscotting, crown moldings, designer colors, built in bookcases and hardwood floors. Your dream kitchen awaits you with stainless hood, smooth top range, white cabinets, solid surface countertops, designer tile backsplash, pantry and center island. Spacious 29x18 great room is the perfect space for entertaining family and friends. Enjoy summer evenings on the impressive, vaulted paver patio with stone accent wall and wood beamed ceilings overlooking your fenced yard. Luxurious dining room with corner fireplace makes entertaining a breeze and can easily be converted back to a family room. 1st floor laundry, mudroom and updated powder room with vessel bowl sink. Expansive owners suite with walk in closet and private bath. 3 additional spacious bedrooms, all with hardwood floors. Finished lower level offers the perfect place for a game room or rec room. Major updates include new roof (2017), replacement windows, gas hot water heater (2013), gas furnace (2012), updated electrical panel box and more. 2 car garage and an abundance of storage. Don't miss your opportunity to own in one of Central PA's most desired communities. Call today for your own private showing!
Location
State PA
County Cumberland
Area Hampden Twp (14410)
Zoning RESIDENTIAL
Rooms
Other Rooms Living Room, Dining Room, Primary Bedroom, Bedroom 2, Bedroom 3, Bedroom 4, Kitchen, Family Room, Great Room, Bonus Room
Basement Partially Finished
Interior
Interior Features Chair Railings, Crown Moldings, Dining Area, Primary Bath(s), Pantry, Recessed Lighting, Skylight(s), Wainscotting, Walk-in Closet(s), Wood Floors
Hot Water Propane
Heating Forced Air
Cooling Central A/C
Flooring Carpet, Hardwood, Tile/Brick
Fireplaces Number 1
Fireplaces Type Wood, Mantel(s)
Equipment Built-In Microwave, Dishwasher, Oven/Range - Electric, Stainless Steel Appliances
Fireplace Y
Window Features Skylights
Appliance Built-In Microwave, Dishwasher, Oven/Range - Electric, Stainless Steel Appliances
Heat Source Propane - Leased
Laundry Main Floor
Exterior
Exterior Feature Patio(s)
Parking Features Garage - Front Entry
Garage Spaces 2.0
Water Access N
Roof Type Architectural Shingle
Accessibility None
Porch Patio(s)
Attached Garage 2
Total Parking Spaces 2
Garage Y
Building
Story 2
Sewer Public Sewer
Water Public
Architectural Style Traditional
Level or Stories 2
Additional Building Above Grade, Below Grade
Structure Type Vaulted Ceilings
New Construction N
Schools
Elementary Schools Hampden
Middle Schools Mountain View
High Schools Cumberland Valley
School District Cumberland Valley
Others
Senior Community No
Tax ID 10-19-1604-167
Ownership Fee Simple
SqFt Source Assessor
Acceptable Financing Cash, Conventional, FHA, VA
Listing Terms Cash, Conventional, FHA, VA
Financing Cash,Conventional,FHA,VA
Special Listing Condition Standard
Read Less

Bought with RYAN KELLY • Berkshire Hathaway HomeServices Homesale Realty
GET MORE INFORMATION




