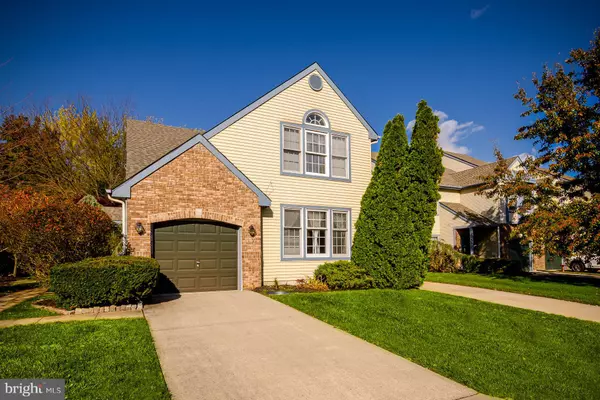For more information regarding the value of a property, please contact us for a free consultation.
17 CORKERY LN Medford, NJ 08055
Want to know what your home might be worth? Contact us for a FREE valuation!

Our team is ready to help you sell your home for the highest possible price ASAP
Key Details
Sold Price $263,000
Property Type Condo
Sub Type Condo/Co-op
Listing Status Sold
Purchase Type For Sale
Square Footage 2,001 sqft
Price per Sqft $131
Subdivision Clusters
MLS Listing ID NJBL348598
Sold Date 03/13/20
Style Traditional
Bedrooms 3
Full Baths 2
Half Baths 2
Condo Fees $180/mo
HOA Y/N N
Abv Grd Liv Area 2,001
Originating Board BRIGHT
Year Built 1989
Annual Tax Amount $8,468
Tax Year 2019
Lot Size 4,269 Sqft
Acres 0.1
Lot Dimensions 0.00 x 0.00
Property Description
Beautiful 3-4 Bedroom, 2 Full Bath, 2 Partial Bath End Unit Townhome with a Loft in the Clusters section of Medford Township. This home was previously the model home for the development and it screams pride of ownership as the home is perfect condition. The home offers wood flooring throughout the first floor, a huge Family Room with vaulted ceilings, a wood burning fireplace, floor to ceiling windows that let in a ton of light, large skylights, an open floor plan, neutral decor throughout, a dining room off the kitchen with a sliding glass door to the back deck, an updated kitchen with granite countertops, stainless steel appliances, and a tile backsplash, a large loft area at the top of the stairs that overlooks the Family room, and a fully finished basement that has a large Living room or second Family room, a game room, a storage room, and a partial bath. The basement is a walkout so this could easily be converted to an in-law suite. This home also offers 2 master suites. One on the first floor with a large walk-in closet, 3 large windows overlooking the front yard, and access to a large full bath. The 2nd floor master suite offers a double door entrance, a huge walk-in closet, a cathedral ceiling, and a large full bath with a stall shower and jacuzzi tub. The exterior of the home offers a brick facade, maintenance free siding, a concrete driveway to a 1-car garage, a new roof, professional landscaping, a side entrance with a covered front porch, a large deck that leads to a stone patio, a fenced -in area off the deck, and all of this on a large end-unit lot that bus up to a parking lot for extra parking and is right across from the community pool and tennis courts. Don't miss your opportunity to see this wonderful home! Great value.
Location
State NJ
County Burlington
Area Medford Twp (20320)
Zoning GMN
Rooms
Basement Walkout Stairs, Fully Finished, Heated, Windows
Main Level Bedrooms 3
Interior
Interior Features Floor Plan - Open
Hot Water Natural Gas
Heating Forced Air
Cooling Central A/C
Fireplaces Number 1
Fireplaces Type Wood
Equipment Dishwasher, Disposal, Dryer, Icemaker, Microwave, Oven - Self Cleaning, Range Hood, Refrigerator, Washer, Water Heater
Fireplace Y
Appliance Dishwasher, Disposal, Dryer, Icemaker, Microwave, Oven - Self Cleaning, Range Hood, Refrigerator, Washer, Water Heater
Heat Source Natural Gas
Laundry Basement
Exterior
Exterior Feature Deck(s)
Garage Garage - Front Entry
Garage Spaces 1.0
Fence Wood, Rear
Utilities Available Cable TV
Amenities Available Pool - Outdoor, Tennis Courts
Water Access N
Roof Type Architectural Shingle
Street Surface Black Top
Accessibility None
Porch Deck(s)
Attached Garage 1
Total Parking Spaces 1
Garage Y
Building
Lot Description Backs - Open Common Area
Story 2
Sewer Public Sewer
Water Public
Architectural Style Traditional
Level or Stories 2
Additional Building Above Grade, Below Grade
Structure Type Cathedral Ceilings,2 Story Ceilings,Dry Wall
New Construction N
Schools
Middle Schools Medford Twp Memorial
High Schools Shawnee
School District Lenape Regional High
Others
HOA Fee Include Common Area Maintenance,Lawn Care Front,Management,Pool(s)
Senior Community No
Tax ID 20-00404 07-00001
Ownership Fee Simple
SqFt Source Estimated
Horse Property N
Special Listing Condition Standard
Read Less

Bought with Jason Gareau • Long & Foster Real Estate, Inc.
GET MORE INFORMATION




