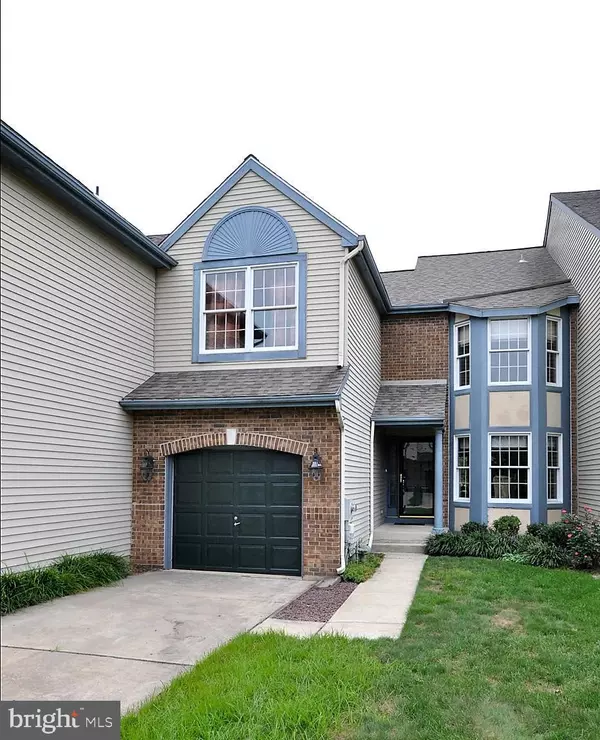For more information regarding the value of a property, please contact us for a free consultation.
15 HILLTOP LN Medford, NJ 08055
Want to know what your home might be worth? Contact us for a FREE valuation!

Our team is ready to help you sell your home for the highest possible price ASAP
Key Details
Sold Price $245,000
Property Type Townhouse
Sub Type Interior Row/Townhouse
Listing Status Sold
Purchase Type For Sale
Square Footage 1,816 sqft
Price per Sqft $134
Subdivision Clusters
MLS Listing ID NJBL354444
Sold Date 02/21/20
Style Traditional
Bedrooms 2
Full Baths 2
Half Baths 1
HOA Fees $188/mo
HOA Y/N Y
Abv Grd Liv Area 1,816
Originating Board BRIGHT
Year Built 1989
Annual Tax Amount $7,336
Tax Year 2019
Lot Dimensions 0.00 x 0.00
Property Description
Backing to Open Space, this spacious Townhome offers an open floor plan with cathedral ceilings, all New Heat & Air conditioning systems, a one car garage, finished basement and large wood deck located in the Clusters of Medford. This wonderful community also features a swimming pool and tennis courts. The first floor highlights wood floors throughout, a gourmet kitchen with granite countertops, large breakfast room & newer appliances, a formal dining room and a large living room with cathedral ceilings, 2 skylights, fireplace and a door that leads out to a spacious 20 x 20 wood deck, perfect for outdoor entertaining. The second floor includes newer wall to wall carpet, a large master bedroom with an updated luxurious master bathroom, a second bedroom plus a beautifully updated hall bathroom. The walk-out lower level is finished plus there is a large storage area. The large laundry room includes a washer & dryer plus cabinetry.
Location
State NJ
County Burlington
Area Medford Twp (20320)
Zoning GMN
Rooms
Other Rooms Living Room, Dining Room, Primary Bedroom, Bedroom 2, Kitchen
Basement Full, Outside Entrance, Partially Finished, Poured Concrete, Walkout Stairs
Interior
Interior Features Carpet, Kitchen - Eat-In, Primary Bath(s), Recessed Lighting, Soaking Tub, Skylight(s), Upgraded Countertops, Walk-in Closet(s), Wood Floors, Ceiling Fan(s)
Heating Forced Air
Cooling Central A/C
Flooring Carpet, Ceramic Tile, Wood
Fireplaces Number 1
Fireplaces Type Mantel(s)
Equipment Dishwasher, Dryer, Washer, Refrigerator, Oven/Range - Gas
Fireplace Y
Appliance Dishwasher, Dryer, Washer, Refrigerator, Oven/Range - Gas
Heat Source Natural Gas
Exterior
Garage Garage - Front Entry
Garage Spaces 1.0
Amenities Available Pool - Outdoor, Tennis Courts
Water Access N
Accessibility None
Attached Garage 1
Total Parking Spaces 1
Garage Y
Building
Story 2
Sewer Public Sewer
Water Public
Architectural Style Traditional
Level or Stories 2
Additional Building Above Grade, Below Grade
New Construction N
Schools
Middle Schools Medford Township Memorial
High Schools Shawnee H.S.
School District Medford Township Public Schools
Others
HOA Fee Include Lawn Care Front,Lawn Care Rear,Common Area Maintenance
Senior Community No
Tax ID 20-00404 03-00007
Ownership Fee Simple
Special Listing Condition Standard
Read Less

Bought with Robert Greenblatt • Keller Williams Realty - Cherry Hill
GET MORE INFORMATION




