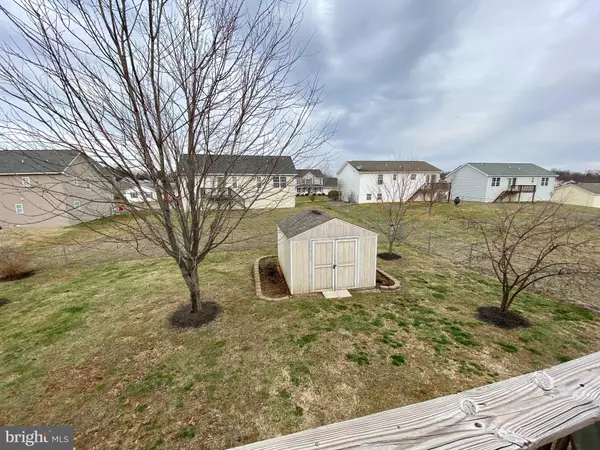For more information regarding the value of a property, please contact us for a free consultation.
102 STRADA DR W Martinsburg, WV 25403
Want to know what your home might be worth? Contact us for a FREE valuation!

Our team is ready to help you sell your home for the highest possible price ASAP
Key Details
Sold Price $215,000
Property Type Single Family Home
Sub Type Detached
Listing Status Sold
Purchase Type For Sale
Square Footage 1,916 sqft
Price per Sqft $112
Subdivision Ridgefield
MLS Listing ID WVBE177384
Sold Date 07/20/20
Style Split Foyer
Bedrooms 3
Full Baths 3
HOA Fees $10/ann
HOA Y/N Y
Abv Grd Liv Area 1,316
Originating Board BRIGHT
Year Built 2005
Annual Tax Amount $1,086
Tax Year 2019
Lot Size 8,276 Sqft
Acres 0.19
Property Description
Well maintained 3 bedroom, 3 bath split foyer. The main level features an open floor plan between the kitchen, dining and living rooms. Hardwood floors throughout the main level including the bedrooms. Master bedroom has a small built in safe in the closet to protect your valuables. The lower level is finished with a large family room, full bathroom and laundry room. Potential to convert family room into 4th bedroom. Matching tile in all bathrooms and laundry room. There is a booster pump and pressure tank to improve water pressure as well as a water softener. The 2 car garage has insulated walls, wall heaters and extra outlets...perfect for those who like to tinker on cars or make a workshop area. The back yard is fenced, has an 8x10 deck and a 10x12 storage shed. Both the front and back yard have beautiful flowing trees including Flowering Plum, Redbud, Japanese Maple, Silver Maple and Red Maple. The owners are offering a 1 year Home Warranty plan with acceptable offer.
Location
State WV
County Berkeley
Zoning 101
Rooms
Other Rooms Living Room, Dining Room, Primary Bedroom, Bedroom 2, Bedroom 3, Kitchen, Family Room, Laundry, Bathroom 2, Bathroom 3, Primary Bathroom
Basement Full, Fully Finished, Connecting Stairway
Main Level Bedrooms 3
Interior
Interior Features Ceiling Fan(s), Floor Plan - Open, Primary Bath(s), Tub Shower, Water Treat System, Wood Floors
Hot Water Electric
Heating Heat Pump(s)
Cooling Central A/C
Flooring Hardwood, Laminated, Ceramic Tile
Equipment Built-In Microwave, Oven/Range - Electric, Refrigerator, Dishwasher, Disposal, Water Conditioner - Owned
Appliance Built-In Microwave, Oven/Range - Electric, Refrigerator, Dishwasher, Disposal, Water Conditioner - Owned
Heat Source Electric
Laundry Lower Floor, Hookup
Exterior
Exterior Feature Deck(s)
Garage Garage - Front Entry, Garage Door Opener, Inside Access
Garage Spaces 2.0
Utilities Available Cable TV
Waterfront N
Water Access N
Roof Type Architectural Shingle
Accessibility None
Porch Deck(s)
Attached Garage 2
Total Parking Spaces 2
Garage Y
Building
Story 2
Sewer Public Sewer
Water Public
Architectural Style Split Foyer
Level or Stories 2
Additional Building Above Grade, Below Grade
Structure Type Cathedral Ceilings
New Construction N
Schools
School District Berkeley County Schools
Others
Senior Community No
Tax ID 0438B009000000000
Ownership Fee Simple
SqFt Source Assessor
Acceptable Financing Cash, Conventional, FHA, USDA, VA
Listing Terms Cash, Conventional, FHA, USDA, VA
Financing Cash,Conventional,FHA,USDA,VA
Special Listing Condition Standard
Read Less

Bought with Johnathan Knight • Century 21 Sterling Realty
GET MORE INFORMATION




