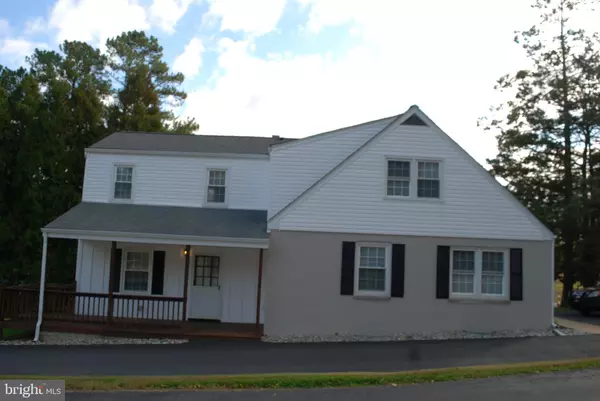For more information regarding the value of a property, please contact us for a free consultation.
852 BENGE RD Hockessin, DE 19707
Want to know what your home might be worth? Contact us for a FREE valuation!

Our team is ready to help you sell your home for the highest possible price ASAP
Key Details
Sold Price $295,000
Property Type Single Family Home
Sub Type Detached
Listing Status Sold
Purchase Type For Sale
Square Footage 2,100 sqft
Price per Sqft $140
Subdivision Hockessin
MLS Listing ID DENC489312
Sold Date 03/06/20
Style Cape Cod
Bedrooms 3
Full Baths 2
Half Baths 1
HOA Y/N N
Abv Grd Liv Area 2,100
Originating Board BRIGHT
Year Built 1955
Annual Tax Amount $2,085
Tax Year 2019
Lot Size 0.370 Acres
Acres 0.37
Lot Dimensions 65.00 x 250.00
Property Description
Nice Cape in Hockessin. Not much to do but move in. Bigger than it looks from the front because of rear dormer and 2 story addition. Features include updated kitchen with 42" cabinets and granite counters with adjoining optional Breakfast Room/office or den, and a spacious 19' x 15' 1st floor family room. There are refinished oak hardwood floors on the main level and refinished pine floors on the 2nd level. The family room has new wall to wall carpeting and is flanked by decks on each side (one covered). There are double pane, vinyl, tilt-in replacement windows throughout and a high efficiency hybrid heating system. The master bedroom has a new master bathroom and a walk-in closet. There is a small patio off of the kitchen that connects to one of the side decks and the outside basement stairs. There is also new carpeting in the 20' x 15' rear bedroom and a laundry hookup on the upper level. The basement has a high ceiling and potential for additional finished living space. Low maintenance stucco and vinyl exterior. The lot is approx. 250' deep with room to add a garage. Owner is a licensed real estate broker in the States of DE and PA. Buyer is aware and acknowledges that seller intends to perform an IRC Section 1031 Tax Deferred Exchange.
Location
State DE
County New Castle
Area Hockssn/Greenvl/Centrvl (30902)
Zoning NC21
Rooms
Other Rooms Living Room, Dining Room, Bedroom 2, Bedroom 3, Kitchen, Family Room, Den, Bedroom 1
Basement Partial
Interior
Interior Features Attic, Ceiling Fan(s), Formal/Separate Dining Room, Primary Bath(s), Recessed Lighting, Tub Shower, Water Treat System, Wood Floors
Hot Water Electric
Heating Forced Air, Heat Pump - Gas BackUp
Cooling Central A/C
Flooring Carpet, Hardwood, Vinyl
Equipment Built-In Microwave, Dishwasher, Oven/Range - Gas, Range Hood, Washer/Dryer Hookups Only, Water Conditioner - Owned, Water Heater
Furnishings No
Fireplace N
Window Features Double Pane,Energy Efficient
Appliance Built-In Microwave, Dishwasher, Oven/Range - Gas, Range Hood, Washer/Dryer Hookups Only, Water Conditioner - Owned, Water Heater
Heat Source Propane - Owned
Laundry Hookup, Upper Floor
Exterior
Garage Spaces 2.0
Utilities Available Cable TV Available, Phone Available, Propane
Water Access N
Roof Type Architectural Shingle
Accessibility None
Total Parking Spaces 2
Garage N
Building
Story 2
Foundation Block
Sewer On Site Septic
Water Filter, Well
Architectural Style Cape Cod
Level or Stories 2
Additional Building Above Grade, Below Grade
Structure Type Dry Wall
New Construction N
Schools
Elementary Schools Cooke
Middle Schools Henry B. Du Pont
High Schools Alexis I. Dupont
School District Red Clay Consolidated
Others
Senior Community No
Tax ID 08-004.00-050
Ownership Fee Simple
SqFt Source Assessor
Acceptable Financing Conventional, FHA
Listing Terms Conventional, FHA
Financing Conventional,FHA
Special Listing Condition Standard
Read Less

Bought with Reid White • RE/MAX Point Realty
GET MORE INFORMATION




