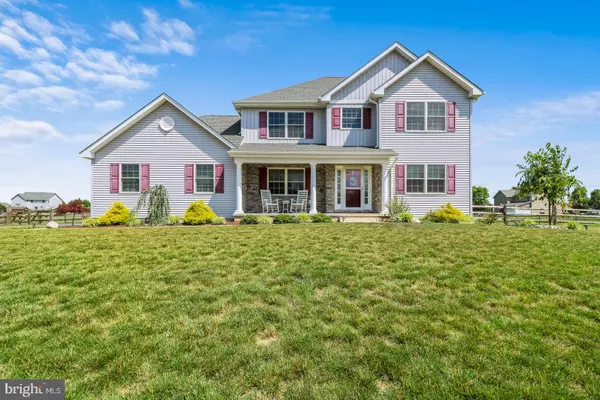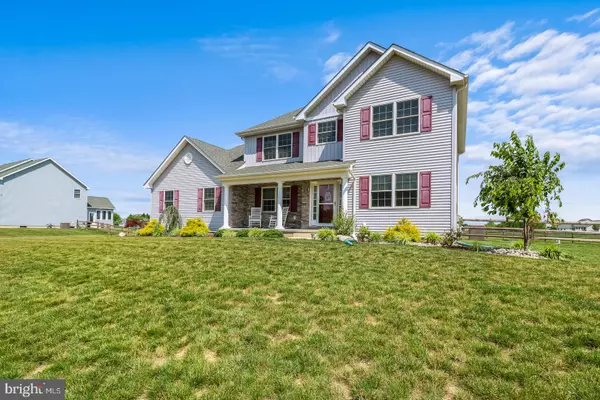For more information regarding the value of a property, please contact us for a free consultation.
594 WINNOW DRIVE Clayton, DE 19938
Want to know what your home might be worth? Contact us for a FREE valuation!

Our team is ready to help you sell your home for the highest possible price ASAP
Key Details
Sold Price $385,000
Property Type Single Family Home
Sub Type Detached
Listing Status Sold
Purchase Type For Sale
Square Footage 2,234 sqft
Price per Sqft $172
Subdivision Wind Song Farms
MLS Listing ID DEKT239408
Sold Date 08/27/20
Style Traditional
Bedrooms 3
Full Baths 3
Half Baths 1
HOA Y/N N
Abv Grd Liv Area 2,234
Originating Board BRIGHT
Year Built 2017
Annual Tax Amount $1,472
Tax Year 2019
Lot Size 1.050 Acres
Acres 1.05
Property Description
This beautiful well maintained home is 3 years young with a new construction feel. Featuring many upgrades including granite counter tops, wide plank flooring, stone front, master walk-in closet, partially finished basement, and more. The home consists of 3 bedrooms and 2 full baths upstairs, a half bath on the main level, and a partially finished basement with full bathroom that could be used as an in-law suite or additional living space. The first level consists of a formal dining room, formal living room, and open concept kitchen and living area. The living area leads to a four season room that walks out to an oversized concrete patio and fenced in yard. With well over 2200SF of living space and a 1.05 acre lot there are endless possibilities that would make this a perfect home for a family, first time homebuyers, or anyone looking for that new construction feel but without the wait. Why wait to build when you could move right into this one?
Location
State DE
County Kent
Area Smyrna (30801)
Zoning AC
Rooms
Basement Full, Outside Entrance, Interior Access, Partially Finished, Rear Entrance, Space For Rooms, Sump Pump, Walkout Stairs, Other
Interior
Interior Features Attic/House Fan, Carpet, Ceiling Fan(s), Dining Area, Family Room Off Kitchen, Floor Plan - Open, Formal/Separate Dining Room, Primary Bath(s), Pantry, Recessed Lighting, Upgraded Countertops, Walk-in Closet(s), Window Treatments, Other
Hot Water Natural Gas
Heating Forced Air
Cooling Central A/C, Ceiling Fan(s), Attic Fan, Whole House Fan
Equipment Dishwasher, Dryer, Microwave, Oven/Range - Electric, Refrigerator, Stainless Steel Appliances, Washer
Appliance Dishwasher, Dryer, Microwave, Oven/Range - Electric, Refrigerator, Stainless Steel Appliances, Washer
Heat Source Natural Gas
Laundry Main Floor
Exterior
Parking Features Garage - Side Entry, Inside Access
Garage Spaces 1.0
Fence Wood
Water Access N
Accessibility None
Attached Garage 1
Total Parking Spaces 1
Garage Y
Building
Story 2
Sewer Mound System
Water Private/Community Water
Architectural Style Traditional
Level or Stories 2
Additional Building Above Grade
New Construction N
Schools
School District Smyrna
Others
Senior Community No
Tax ID NO TAX RECORD
Ownership Fee Simple
SqFt Source Estimated
Acceptable Financing Cash, Conventional, FHA, USDA, VA
Listing Terms Cash, Conventional, FHA, USDA, VA
Financing Cash,Conventional,FHA,USDA,VA
Special Listing Condition Standard
Read Less

Bought with Mariah Little • Long & Foster Real Estate, Inc.
GET MORE INFORMATION




