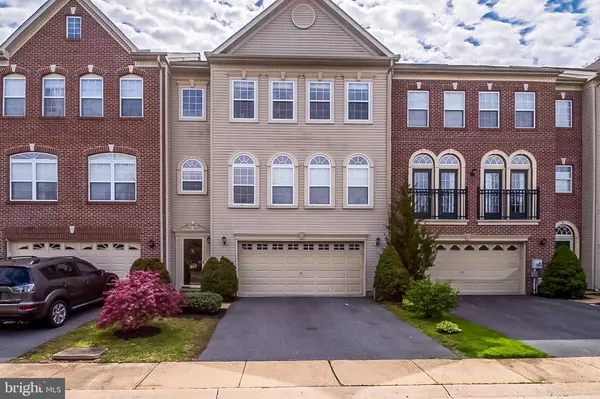For more information regarding the value of a property, please contact us for a free consultation.
29 SYCAMORE LN Bear, DE 19701
Want to know what your home might be worth? Contact us for a FREE valuation!

Our team is ready to help you sell your home for the highest possible price ASAP
Key Details
Sold Price $317,900
Property Type Townhouse
Sub Type Interior Row/Townhouse
Listing Status Sold
Purchase Type For Sale
Square Footage 3,642 sqft
Price per Sqft $87
Subdivision Brennan Estates
MLS Listing ID DENC499650
Sold Date 07/30/20
Style Colonial
Bedrooms 4
Full Baths 3
Half Baths 1
HOA Fees $27/ann
HOA Y/N Y
Abv Grd Liv Area 3,121
Originating Board BRIGHT
Year Built 2002
Annual Tax Amount $2,520
Tax Year 2019
Lot Size 3,049 Sqft
Acres 0.07
Lot Dimensions 0.00 x 0.00
Property Description
Welcome to Brennan Estate's finest Executive Townhome! 4Bedroom, 3 1/2 bath and 2 car garage home with premier lot backs to woods. Feeder to the Appoquinimink school district and grade school within the walking distance from the property. This well-maintained home is in a cul-de-sac/dead-end location, and no traffic to worry about. 9-foot ceiling, generously sized rooms throughout and tastefully decorated. The In-law suite is completed in 2019 with a bedroom, full bath and living room which leads to the screened-in porch with a view. The In-law suite can be a potential income stream. The second level features a large updated eat-in kitchen with 42' cabinets, granite counters, newer appliances, sitting room with a gas fireplace and the morning room which leads to a large deck for gathering or Summer BBQ. The formal living and dining room has hardwood and is separated by columns with open floor concepts that today's buyers covet. 3rd floor features master bedroom with sitting area and 4 piece bathroom suite that sure to please anyone. The other 2 bedrooms are bigger than the typical townhome bedrooms to accommodate any furniture. Don't miss your opportunity to tour this home!!
Location
State DE
County New Castle
Area Newark/Glasgow (30905)
Zoning NCTH
Rooms
Basement Full, Fully Finished, Garage Access, Interior Access, Walkout Level, Windows
Interior
Hot Water Electric
Heating Central
Cooling Central A/C
Fireplaces Number 1
Fireplaces Type Gas/Propane
Fireplace Y
Window Features Replacement
Heat Source Natural Gas
Laundry Basement
Exterior
Exterior Feature Porch(es), Screened
Parking Features Built In, Garage - Front Entry, Inside Access
Garage Spaces 4.0
Amenities Available Pool - Outdoor, Tennis - Indoor, Club House, Basketball Courts
Water Access N
View Trees/Woods
Accessibility None
Porch Porch(es), Screened
Attached Garage 2
Total Parking Spaces 4
Garage Y
Building
Story 3
Sewer Public Sewer
Water Public
Architectural Style Colonial
Level or Stories 3
Additional Building Above Grade, Below Grade
New Construction N
Schools
School District Appoquinimink
Others
HOA Fee Include Common Area Maintenance,Snow Removal
Senior Community No
Tax ID 11-046.20-306
Ownership Fee Simple
SqFt Source Assessor
Special Listing Condition Standard
Read Less

Bought with Juliet Wei Zhang • RE/MAX Edge
GET MORE INFORMATION




