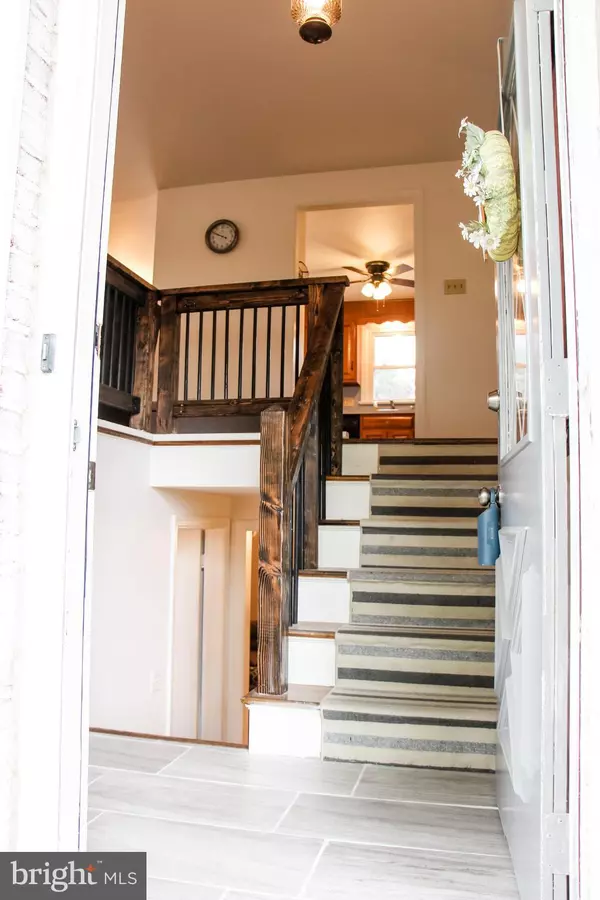For more information regarding the value of a property, please contact us for a free consultation.
265 JULIA AVE Strasburg, PA 17579
Want to know what your home might be worth? Contact us for a FREE valuation!

Our team is ready to help you sell your home for the highest possible price ASAP
Key Details
Sold Price $260,000
Property Type Single Family Home
Sub Type Detached
Listing Status Sold
Purchase Type For Sale
Square Footage 2,284 sqft
Price per Sqft $113
Subdivision Garden Spot Acres
MLS Listing ID PALA167120
Sold Date 08/31/20
Style Colonial,Bi-level
Bedrooms 4
Full Baths 2
Half Baths 1
HOA Y/N N
Abv Grd Liv Area 1,092
Originating Board BRIGHT
Year Built 1970
Annual Tax Amount $4,499
Tax Year 2020
Lot Size 0.270 Acres
Acres 0.27
Lot Dimensions 0.00 x 0.00
Property Description
Classic refreshed 4 BR 2.5 Bath bi-level located in a well-established neighborhood in Lampeter- Strasburg School District. Offers new owner peace of mind with a brand new 25 year roof installed July of 2020. The Owner's have escrowed $7000.00 for a split system vs A/C wall units. This home is on a private corner lot in the family community of Garden Spot Acres. A family can can make a lifetime of memories on the oversized 17' x 23' rear deck (10' x 12" covered) watching sunsets, grilling dinner out on the brick patio or tell stories around the fire pit making smores. Fresh vegetable garden is established for your own patch of Lancaster County Farming. The side and rear yard have fencing and 2 gates. Beautifully landscaped and a rustic wood shed w/electric that can be a wood shop, she shed or storage. You can own this classic brick and aluminum sided, open designed home that is Move in ready in 30, 60 or 90 days. Buyer has flexibility. Refinished hardwood floors, remodeled bathrooms, new vinyl tile flooring on the entire 1st floor, w/Luxury vinyl plank in the 4th bedroom. . Fenced for privacy with an abundance of landscaping,a Easy Access to Routes 30 /222, daily shopping and country stands around the corner. Major shopping center and outlets are 10 minutes away.
Location
State PA
County Lancaster
Area Strasburg Boro (10557)
Zoning RESIDENTIAL
Direction East
Rooms
Other Rooms Living Room, Bedroom 2, Bedroom 3, Bedroom 4, Kitchen, Family Room, Bedroom 1, Laundry, Full Bath, Half Bath
Basement Daylight, Full, Fully Finished, Garage Access, Heated, Rear Entrance, Walkout Level, Windows
Main Level Bedrooms 3
Interior
Interior Features Attic, Breakfast Area, Carpet, Ceiling Fan(s), Combination Kitchen/Dining, Efficiency, Floor Plan - Open, Primary Bath(s), Stall Shower, Tub Shower, Wainscotting, Window Treatments, Wood Floors, Other
Hot Water Electric
Heating Baseboard - Electric, Radiant, Zoned
Cooling Ductless/Mini-Split, Ceiling Fan(s), Window Unit(s), Zoned
Flooring Carpet, Ceramic Tile, Hardwood, Laminated, Vinyl, Other
Fireplaces Number 1
Fireplaces Type Brick, Gas/Propane, Wood
Equipment Dishwasher, Oven/Range - Electric, Range Hood, Refrigerator, Water Heater
Fireplace Y
Window Features Double Hung
Appliance Dishwasher, Oven/Range - Electric, Range Hood, Refrigerator, Water Heater
Heat Source Electric
Laundry Lower Floor
Exterior
Exterior Feature Brick, Deck(s), Porch(es)
Garage Built In, Garage - Side Entry, Garage Door Opener, Inside Access, Oversized
Garage Spaces 4.0
Fence Board, Wood
Utilities Available Cable TV, Electric Available, Phone, Sewer Available, Water Available
Water Access N
View Courtyard, Garden/Lawn
Roof Type Architectural Shingle,Asphalt
Street Surface Paved
Accessibility None
Porch Brick, Deck(s), Porch(es)
Road Frontage Boro/Township
Attached Garage 2
Total Parking Spaces 4
Garage Y
Building
Lot Description Corner, Front Yard, Landscaping, Level, SideYard(s), Other
Story 2
Foundation Block
Sewer Public Sewer
Water Public
Architectural Style Colonial, Bi-level
Level or Stories 2
Additional Building Above Grade, Below Grade
Structure Type Dry Wall,Brick,Block Walls,Wood Walls
New Construction N
Schools
Elementary Schools Hans Herr
Middle Schools Martin Meylin
High Schools Lampeter-Strasburg
School District Lampeter-Strasburg
Others
Senior Community No
Tax ID 570-75417-0-0000
Ownership Fee Simple
SqFt Source Assessor
Acceptable Financing Cash, Conventional
Horse Property N
Listing Terms Cash, Conventional
Financing Cash,Conventional
Special Listing Condition Standard
Read Less

Bought with Barbara Maher • Lusk & Associates Sotheby's International Realty
GET MORE INFORMATION




