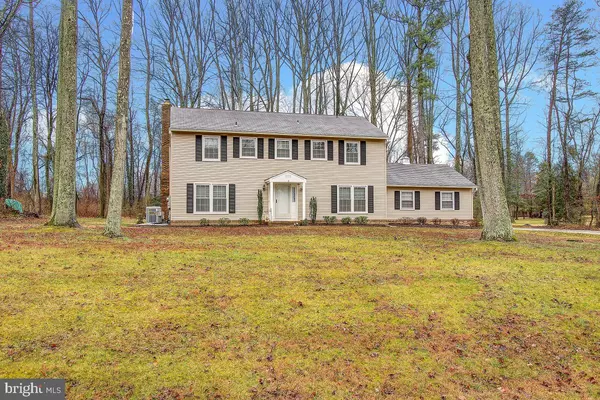For more information regarding the value of a property, please contact us for a free consultation.
543 PINEDALE DR Annapolis, MD 21401
Want to know what your home might be worth? Contact us for a FREE valuation!

Our team is ready to help you sell your home for the highest possible price ASAP
Key Details
Sold Price $515,000
Property Type Single Family Home
Sub Type Detached
Listing Status Sold
Purchase Type For Sale
Square Footage 2,200 sqft
Price per Sqft $234
Subdivision North River Forest
MLS Listing ID MDAA425386
Sold Date 04/02/20
Style Colonial
Bedrooms 4
Full Baths 2
Half Baths 1
HOA Fees $16/ann
HOA Y/N Y
Abv Grd Liv Area 2,200
Originating Board BRIGHT
Year Built 1982
Annual Tax Amount $5,207
Tax Year 2019
Lot Size 1.000 Acres
Acres 1.0
Property Description
Welcome to this 4-bedroom, 2 1/2-bath colonial beautifully set on a gorgeous level lot with side-entry oversized garage with rear service door and parking for easily 7 cars! Living room, formal dining room, family room with fireplace/wood stove, large eat-in kitchen with spacious pantry, sunroom off family room, and powder room complete the main level. Upper level boasts master bedroom, master bath, 3 additional bedrooms and full all bath. All bedrooms have ceiling lighting. This gem has been meticulously maintained and recent updates include main level/basement furnace 2020, upper level unit 2015; garage opener 2019; sump pump 2016; toilets & ceramic floor in all baths 2016; stainless kitchen appliances 2014; replaced siding, wrapped and re-insulated exterior 2014; shed 2014; foyer and kitchen floor 2012. Other awesome amenities are radon mitigation system, wired for generator, garage lights on timer, and doubled electrical capacity by additional panel. You will love all nature has to offer from the enclosed rear patio room! All of this and convenient to BWI, downtown Annapolis, Baltimore and DC. Say yes to the address!!!
Location
State MD
County Anne Arundel
Zoning RA
Rooms
Other Rooms Living Room, Dining Room, Primary Bedroom, Bedroom 2, Bedroom 3, Bedroom 4, Kitchen, Family Room, Foyer, Sun/Florida Room, Laundry, Storage Room, Workshop, Primary Bathroom, Full Bath, Half Bath, Screened Porch
Basement Full, Outside Entrance, Rear Entrance, Sump Pump
Interior
Interior Features Carpet, Ceiling Fan(s), Crown Moldings, Family Room Off Kitchen, Formal/Separate Dining Room, Kitchen - Country, Kitchen - Eat-In, Kitchen - Table Space, Primary Bath(s), Water Treat System, Pantry, Upgraded Countertops, Attic
Hot Water Electric
Heating Heat Pump(s)
Cooling Central A/C, Zoned
Fireplaces Number 1
Fireplaces Type Insert
Equipment Built-In Microwave, Dishwasher, Disposal, Exhaust Fan, Icemaker, Refrigerator, Stove
Fireplace Y
Appliance Built-In Microwave, Dishwasher, Disposal, Exhaust Fan, Icemaker, Refrigerator, Stove
Heat Source Electric
Exterior
Exterior Feature Porch(es), Screened, Enclosed, Patio(s)
Garage Garage - Side Entry, Garage Door Opener
Garage Spaces 2.0
Waterfront N
Water Access N
View Trees/Woods
Accessibility None
Porch Porch(es), Screened, Enclosed, Patio(s)
Attached Garage 2
Total Parking Spaces 2
Garage Y
Building
Lot Description Backs to Trees, Cleared, Front Yard, Level, Partly Wooded, Rear Yard, SideYard(s)
Story 3+
Sewer Septic Exists
Water Public
Architectural Style Colonial
Level or Stories 3+
Additional Building Above Grade, Below Grade
New Construction N
Schools
Elementary Schools South Shore
Middle Schools Old Mill Middle South
High Schools Old Mill
School District Anne Arundel County Public Schools
Others
HOA Fee Include Common Area Maintenance,Management
Senior Community No
Tax ID 020256190017485
Ownership Fee Simple
SqFt Source Assessor
Special Listing Condition Standard
Read Less

Bought with Leslee A Borman • Coldwell Banker Realty
GET MORE INFORMATION




