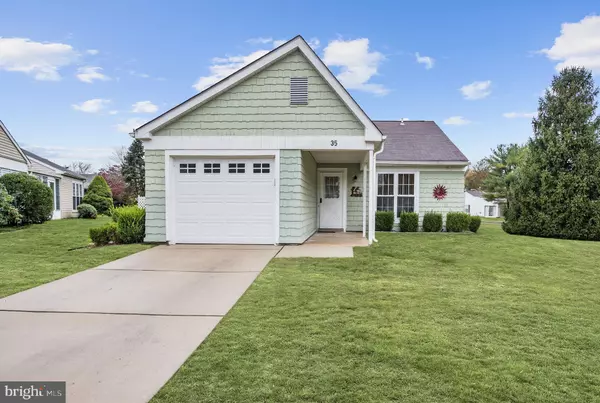For more information regarding the value of a property, please contact us for a free consultation.
35 BUXTON CT Southampton, NJ 08088
Want to know what your home might be worth? Contact us for a FREE valuation!

Our team is ready to help you sell your home for the highest possible price ASAP
Key Details
Sold Price $152,500
Property Type Single Family Home
Sub Type Detached
Listing Status Sold
Purchase Type For Sale
Square Footage 967 sqft
Price per Sqft $157
Subdivision Leisuretowne
MLS Listing ID NJBL360654
Sold Date 01/21/20
Style Ranch/Rambler
Bedrooms 2
Full Baths 2
HOA Fees $77/mo
HOA Y/N Y
Abv Grd Liv Area 967
Originating Board BRIGHT
Year Built 1988
Annual Tax Amount $3,173
Tax Year 2019
Lot Size 8,450 Sqft
Acres 0.19
Lot Dimensions 65.00 x 130.00
Property Description
Lovely GAS heated Quincy model is located on a corner lot facing one of the wooded eyebrows. Relax on the covered front portico as you watch the trees turn to golden colors. The foyer entry has an interior garage entrance so you will never have to be in the weather. The generous livingroom has room for all of your furnishings and is light drenched from the corner windows. The dining room is accented with a chandelier and has access to the garden view patio through sliding glass doors. The kitchen with gas cooking has windows over the sink and out the back looking at the oversized yard. The Master Bedroom with its en suite bath is large enough for a king sized bed and side pieces. The 2nd bedroom could be a guest room or it could be used as an office/den. This cozy, gas heated home is a rare find! Come see it today.
Location
State NJ
County Burlington
Area Southampton Twp (20333)
Zoning RDPL
Rooms
Other Rooms Living Room, Dining Room, Primary Bedroom, Bedroom 2, Kitchen
Main Level Bedrooms 2
Interior
Heating Forced Air
Cooling Central A/C
Equipment Dishwasher, Dryer, Microwave, Oven/Range - Gas, Refrigerator, Washer
Fireplace N
Appliance Dishwasher, Dryer, Microwave, Oven/Range - Gas, Refrigerator, Washer
Heat Source Natural Gas
Laundry Main Floor
Exterior
Garage Garage - Front Entry
Garage Spaces 2.0
Water Access N
View Trees/Woods
Accessibility None
Attached Garage 1
Total Parking Spaces 2
Garage Y
Building
Story 1
Sewer Public Sewer
Water Public
Architectural Style Ranch/Rambler
Level or Stories 1
Additional Building Above Grade, Below Grade
New Construction N
Schools
School District Lenape Regional High
Others
Pets Allowed Y
Senior Community Yes
Age Restriction 55
Tax ID 33-02702 44-00017
Ownership Fee Simple
SqFt Source Assessor
Special Listing Condition Standard
Pets Description Number Limit
Read Less

Bought with Johanna Marino • Keller Williams - Main Street
GET MORE INFORMATION




