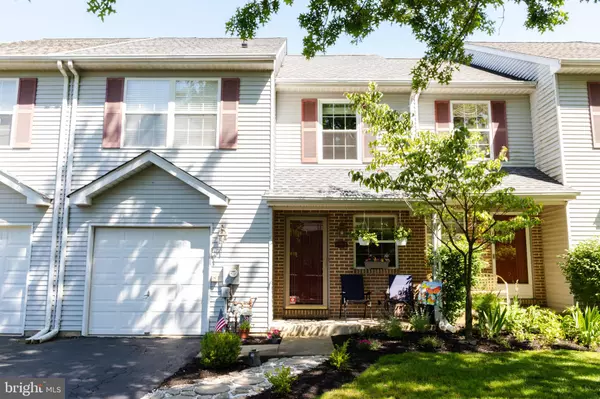For more information regarding the value of a property, please contact us for a free consultation.
4902 TALL CEDAR CT Pipersville, PA 18947
Want to know what your home might be worth? Contact us for a FREE valuation!

Our team is ready to help you sell your home for the highest possible price ASAP
Key Details
Sold Price $305,000
Property Type Townhouse
Sub Type Interior Row/Townhouse
Listing Status Sold
Purchase Type For Sale
Square Footage 2,024 sqft
Price per Sqft $150
Subdivision Cabin Run Ests
MLS Listing ID PABU498562
Sold Date 07/03/20
Style Traditional,Straight Thru
Bedrooms 3
Full Baths 2
Half Baths 1
HOA Y/N N
Abv Grd Liv Area 1,524
Originating Board BRIGHT
Year Built 1994
Annual Tax Amount $4,224
Tax Year 2019
Lot Size 4,257 Sqft
Acres 0.1
Lot Dimensions 24.00 x 176.00
Property Description
This truly beautiful townhouse in the highly sought-after Cabin Run Estates is one you won't want to miss. It offers 3 huge bedrooms with an amazing double- door entry to the master suite | 2 Full and 1 Half bathroom | A fully finished basement with recessed lighting | Private fenced in backyard complete with a deck and backing to trees. This home has been impeccably maintained and updated by the owners and it boasts many updates that every buyer will certainly appreciate. Major updates made to this property over the last year including: New Roof ( June 2019), Master bath remodeled (2019), Half bathroom remodeled (2019), Sump pump replaced (2019) , New water softener (2019), New flooring with new SS range and dishwasher in the kitchen (2020), New rear fence and landscaping (2019). All of these thoughtful updates truly make this home worry-free and move-in ready! This home will not last long so schedule your showings today! Follow this link to view the virtual tour https://kuula.co/post/7Ky5j/collection/7lsS9
Location
State PA
County Bucks
Area Plumstead Twp (10134)
Zoning I
Rooms
Basement Full, Fully Finished
Interior
Interior Features Ceiling Fan(s), Floor Plan - Open, Kitchen - Eat-In, Primary Bath(s), Recessed Lighting
Hot Water Natural Gas
Heating Forced Air
Cooling Central A/C, Ceiling Fan(s)
Flooring Hardwood, Carpet, Ceramic Tile, Laminated
Equipment Dishwasher, Disposal, Dryer - Gas, Dryer - Front Loading, Oven/Range - Gas, Stainless Steel Appliances, Washer, Washer - Front Loading, Water Heater
Furnishings No
Fireplace N
Appliance Dishwasher, Disposal, Dryer - Gas, Dryer - Front Loading, Oven/Range - Gas, Stainless Steel Appliances, Washer, Washer - Front Loading, Water Heater
Heat Source Natural Gas
Laundry Basement
Exterior
Exterior Feature Deck(s), Porch(es)
Parking Features Inside Access, Garage Door Opener, Garage - Front Entry
Garage Spaces 3.0
Fence Split Rail, Rear
Utilities Available Natural Gas Available
Water Access N
View Trees/Woods
Roof Type Pitched,Shingle
Accessibility None
Porch Deck(s), Porch(es)
Attached Garage 1
Total Parking Spaces 3
Garage Y
Building
Lot Description Backs to Trees
Story 3
Sewer Public Sewer
Water Public
Architectural Style Traditional, Straight Thru
Level or Stories 3
Additional Building Above Grade, Below Grade
Structure Type Dry Wall
New Construction N
Schools
School District Central Bucks
Others
Pets Allowed Y
Senior Community No
Tax ID 34-048-044
Ownership Fee Simple
SqFt Source Assessor
Acceptable Financing Cash, Conventional, FHA, VA
Horse Property N
Listing Terms Cash, Conventional, FHA, VA
Financing Cash,Conventional,FHA,VA
Special Listing Condition Standard
Pets Allowed No Pet Restrictions
Read Less

Bought with Diane Loomis • Keller Williams Real Estate-Langhorne
GET MORE INFORMATION




