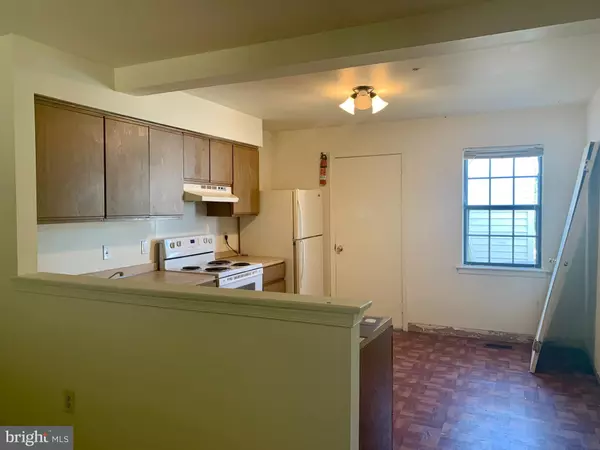For more information regarding the value of a property, please contact us for a free consultation.
236 SHAI CIR Bear, DE 19701
Want to know what your home might be worth? Contact us for a FREE valuation!

Our team is ready to help you sell your home for the highest possible price ASAP
Key Details
Sold Price $182,000
Property Type Townhouse
Sub Type Interior Row/Townhouse
Listing Status Sold
Purchase Type For Sale
Square Footage 1,525 sqft
Price per Sqft $119
Subdivision Springwood
MLS Listing ID DENC510628
Sold Date 11/23/21
Style Colonial
Bedrooms 3
Full Baths 2
Half Baths 1
HOA Y/N N
Abv Grd Liv Area 1,525
Originating Board BRIGHT
Year Built 1987
Annual Tax Amount $2,289
Tax Year 2021
Lot Size 2,178 Sqft
Acres 0.05
Lot Dimensions 20.10 x 112.20
Property Description
This spacious townhouse has three large bedrooms, and 1.1 bath. It features an eat-in kitchen, formal dining room and sunken living room. Fresh paint throughtout. New carpet being installed September 7th. Attached one car garage with inside access through the laundry room. Finished basement is perfect for a home office, workout room or your entertainment needs. Easy access to local shops, restaurants, and bus transportation. add a few extra touches and this will be your perfect home! This property is being sold in "as is" condition by the seller. All inspections are for informational purposes. No repairs to be made. (New phots to be taken after carpet is installed).
Location
State DE
County New Castle
Area Newark/Glasgow (30905)
Zoning NCPUD
Rooms
Other Rooms Living Room, Dining Room, Primary Bedroom, Bedroom 2, Bedroom 3, Kitchen
Basement Full, Unfinished
Interior
Interior Features Carpet, Ceiling Fan(s), Dining Area, Floor Plan - Open, Stall Shower
Hot Water Electric
Heating Heat Pump(s), Forced Air, Heat Pump - Electric BackUp
Cooling Central A/C, Heat Pump(s)
Flooring Carpet
Equipment Dishwasher, Range Hood, Refrigerator, Water Heater
Furnishings No
Fireplace N
Appliance Dishwasher, Range Hood, Refrigerator, Water Heater
Heat Source Central, Electric
Laundry Main Floor
Exterior
Exterior Feature Deck(s)
Parking Features Garage - Front Entry, Inside Access
Garage Spaces 1.0
Utilities Available Cable TV Available, Phone Available, Sewer Available, Water Available
Water Access N
Roof Type Shingle
Street Surface Paved
Accessibility None
Porch Deck(s)
Road Frontage City/County
Attached Garage 1
Total Parking Spaces 1
Garage Y
Building
Lot Description Front Yard, Level, Rear Yard
Story 2
Sewer Public Sewer
Water Public
Architectural Style Colonial
Level or Stories 2
Additional Building Above Grade, Below Grade
Structure Type Dry Wall
New Construction N
Schools
School District Christina
Others
Pets Allowed Y
Senior Community No
Tax ID 11-032.10-094
Ownership Fee Simple
SqFt Source Assessor
Security Features Carbon Monoxide Detector(s),Smoke Detector
Acceptable Financing Cash, Conventional
Horse Property N
Listing Terms Cash, Conventional
Financing Cash,Conventional
Special Listing Condition Standard
Pets Description No Pet Restrictions
Read Less

Bought with Doris M Shorts • RE/MAX Associates - Newark
GET MORE INFORMATION




