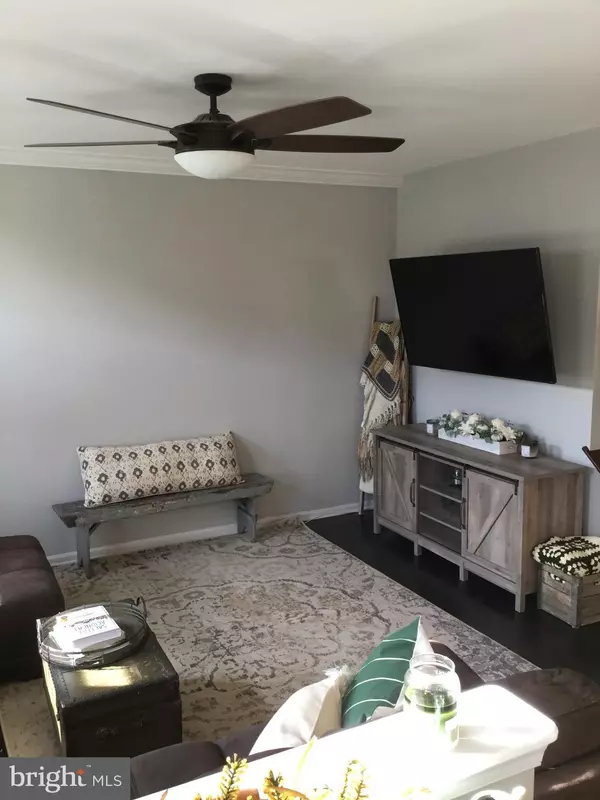For more information regarding the value of a property, please contact us for a free consultation.
106 MANDALAY DR Bear, DE 19701
Want to know what your home might be worth? Contact us for a FREE valuation!

Our team is ready to help you sell your home for the highest possible price ASAP
Key Details
Sold Price $284,000
Property Type Single Family Home
Sub Type Twin/Semi-Detached
Listing Status Sold
Purchase Type For Sale
Square Footage 1,850 sqft
Price per Sqft $153
Subdivision Mansion Farms
MLS Listing ID DENC491878
Sold Date 03/16/20
Style Colonial
Bedrooms 3
Full Baths 2
Half Baths 2
HOA Fees $12/ann
HOA Y/N Y
Abv Grd Liv Area 1,850
Originating Board BRIGHT
Year Built 2002
Annual Tax Amount $2,112
Tax Year 2019
Lot Size 3,485 Sqft
Acres 0.08
Lot Dimensions 35.00 x 105.00
Property Description
Welcome home to this very updated beautiful home in popular Mansion Farms. This Townhome is move-in ready with a chefs Kitchen, all newer LG appliances Gas cooking, granite counter tops and Island. The back splash is stunning, made from slate and travertine. Two large pantries, Double sink with upgraded (Quite) food processor. First floor laundry. The first floor has new 4" red oak Hardwoods along with the stairs and upstairs hallway. The hall bath is new tile shower, tile floor, vanity and paint. The main bedroom bath has a soaking tub, heated marble floors, double sink and a extra large closet. The whole house has fresh paint so just bring your furniture. Nearby is Lums Pond but out back is open space and a kids park. Just off to the right is a beautiful pond with lots of wild life to watch and enjoy. The basement is finished with a half bath and plenty of storage . This is one outsiding home!
Location
State DE
County New Castle
Area Newark/Glasgow (30905)
Zoning NCTH
Rooms
Other Rooms Living Room, Dining Room, Primary Bedroom, Bedroom 2, Bedroom 3, Kitchen, Family Room, Other
Basement Full, Fully Finished
Interior
Hot Water Natural Gas
Heating Forced Air
Cooling Central A/C
Fireplace N
Heat Source Natural Gas
Laundry Main Floor
Exterior
Parking Features Garage - Front Entry
Garage Spaces 1.0
Water Access N
Roof Type Asphalt
Accessibility None
Attached Garage 1
Total Parking Spaces 1
Garage Y
Building
Story 2
Sewer Public Sewer
Water Public
Architectural Style Colonial
Level or Stories 2
Additional Building Above Grade, Below Grade
New Construction N
Schools
School District Appoquinimink
Others
HOA Fee Include Common Area Maintenance,Snow Removal
Senior Community No
Tax ID 11-037.40-201
Ownership Fee Simple
SqFt Source Assessor
Special Listing Condition Standard
Read Less

Bought with Victoria A. Lawson • Long & Foster Real Estate, Inc.
GET MORE INFORMATION




