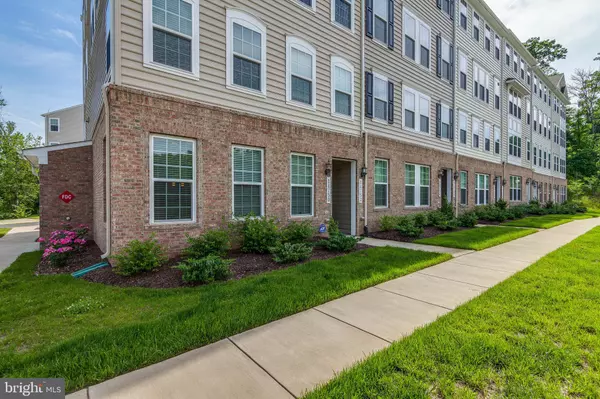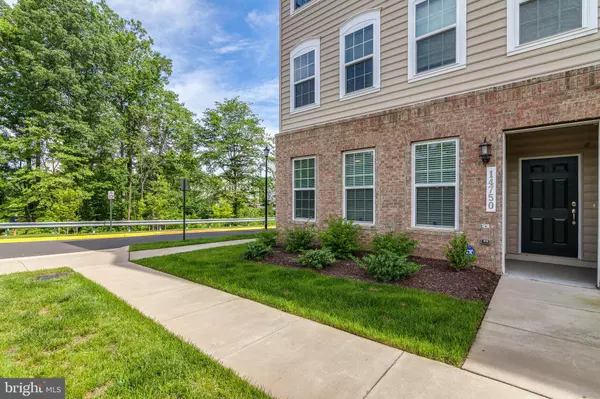For more information regarding the value of a property, please contact us for a free consultation.
14750 MALLOY CT Woodbridge, VA 22191
Want to know what your home might be worth? Contact us for a FREE valuation!

Our team is ready to help you sell your home for the highest possible price ASAP
Key Details
Sold Price $315,000
Property Type Condo
Sub Type Condo/Co-op
Listing Status Sold
Purchase Type For Sale
Square Footage 1,416 sqft
Price per Sqft $222
Subdivision Chesterfield A Condominium
MLS Listing ID VAPW507748
Sold Date 12/30/20
Style Colonial
Bedrooms 3
Full Baths 2
Half Baths 1
Condo Fees $250/mo
HOA Y/N N
Abv Grd Liv Area 1,416
Originating Board BRIGHT
Year Built 2016
Annual Tax Amount $3,469
Tax Year 2020
Property Description
Welcome home to Chesterfield! Built in 2016 and gently lived in, this end-unit home feels like New Construction. The kitchen has all the upgrades; subway style backsplash, granite countertops, and stainless steel appliances. The main level is rounded out with an open concept living and dining room, with beautiful floors and ample natural light. Head upstairs to find 2 spare bedrooms and the laundry room. Continue on to the spacious master bedroom which has plenty of room for a king sized bed and bedroom set, plus two walk-in closets. The ensuite master bath with stand up shower and plenty of counter space. Private deck off the top level. Enjoy a 1 car attached garage full driveway, even more spaces for your visitors. A stones throw from Stonebridge at Potomac Town Center including Wegmans, Starbucks, Apple Store, Alamo Drafthouse. You can be so close to all of the restaurants, shopping and fun. Easy commute to I95, Fort Belvoir, Quantico, VRE. Express lanes close by. Come visit your new home today!
Location
State VA
County Prince William
Zoning PMR
Rooms
Other Rooms Living Room, Primary Bedroom, Bedroom 2, Bedroom 3, Kitchen, Bathroom 2, Primary Bathroom, Half Bath
Interior
Interior Features Combination Dining/Living, Combination Kitchen/Living, Kitchen - Island, Carpet, Dining Area, Floor Plan - Open, Primary Bath(s), Recessed Lighting, Bathroom - Stall Shower, Bathroom - Tub Shower, Upgraded Countertops, Walk-in Closet(s), Wood Floors
Hot Water Electric
Heating Heat Pump(s)
Cooling Central A/C
Flooring Wood
Equipment Dishwasher, Disposal, Dryer, Icemaker, Microwave, Oven/Range - Electric, Refrigerator, Washer
Fireplace N
Appliance Dishwasher, Disposal, Dryer, Icemaker, Microwave, Oven/Range - Electric, Refrigerator, Washer
Heat Source Electric
Laundry Washer In Unit, Dryer In Unit, Upper Floor
Exterior
Exterior Feature Balcony
Garage Garage - Rear Entry, Garage Door Opener
Garage Spaces 2.0
Amenities Available None
Waterfront N
Water Access N
Accessibility None
Porch Balcony
Attached Garage 1
Total Parking Spaces 2
Garage Y
Building
Story 2
Sewer Public Sewer
Water Public
Architectural Style Colonial
Level or Stories 2
Additional Building Above Grade, Below Grade
New Construction N
Schools
Elementary Schools Fitzgerald
Middle Schools Rippon
High Schools Freedom
School District Prince William County Public Schools
Others
HOA Fee Include Lawn Maintenance,Road Maintenance,Snow Removal,Trash
Senior Community No
Tax ID 8391-15-8267.01
Ownership Condominium
Special Listing Condition Standard
Read Less

Bought with Kanwal R Chaudry • Samson Properties
GET MORE INFORMATION




