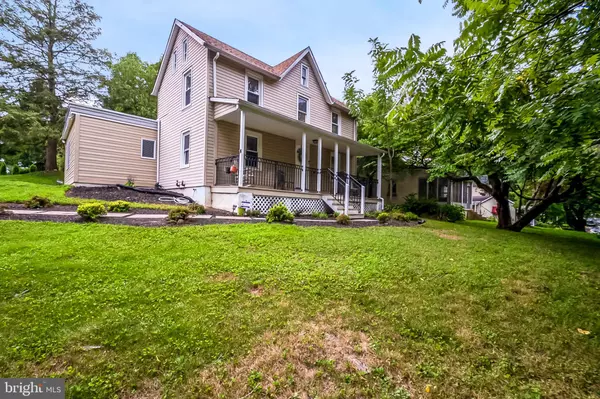For more information regarding the value of a property, please contact us for a free consultation.
4150 MILL CREEK RD Hockessin, DE 19707
Want to know what your home might be worth? Contact us for a FREE valuation!

Our team is ready to help you sell your home for the highest possible price ASAP
Key Details
Sold Price $299,900
Property Type Single Family Home
Sub Type Detached
Listing Status Sold
Purchase Type For Sale
Subdivision None Available
MLS Listing ID DENC500482
Sold Date 09/28/20
Style Farmhouse/National Folk
Bedrooms 4
Full Baths 2
Half Baths 1
HOA Y/N N
Originating Board BRIGHT
Year Built 1900
Annual Tax Amount $1,394
Tax Year 2019
Lot Size 0.260 Acres
Acres 0.26
Lot Dimensions 74.50 x 140.00
Property Description
Welcome to Non-Development Totally renovated 4 bedroom 2.5 bathroom house in Hockessin! The current owner further renovated the large eat-in Kitchen with a new refrigerator and granite countertops, sink, and faucet and installed Central Air. The lovely front porch is Inviting and the view is fantastic. Step into the great room entry and a large dining room is easy for gathering. New gleaming floors on both dining and the living room. Central Air is just a new addition, no more ugly window units. The main level also features a Master bedroom, full bathroom, laundry, and access to the backyard. The upper level features 3 bedrooms and 1 full bath and powder room. Updates include a new roof, electrical, furnace, water heater, doors, and flooring throughout. Great school feeder and close to shopping and eatery. Don't miss your opportunity to own this home!!
Location
State DE
County New Castle
Area Hockssn/Greenvl/Centrvl (30902)
Zoning NC21
Rooms
Other Rooms Living Room, Dining Room, Primary Bedroom, Bedroom 2, Bedroom 3, Kitchen, Bedroom 1, Laundry, Attic
Basement Partial
Main Level Bedrooms 1
Interior
Hot Water Oil
Heating Hot Water
Cooling Central A/C
Flooring Hardwood, Partially Carpeted, Tile/Brick
Fireplace N
Heat Source Oil
Laundry Main Floor
Exterior
Exterior Feature Porch(es)
Garage Spaces 4.0
Water Access N
Roof Type Architectural Shingle
Accessibility None
Porch Porch(es)
Total Parking Spaces 4
Garage N
Building
Story 2
Foundation Stone
Sewer Public Sewer
Water Well
Architectural Style Farmhouse/National Folk
Level or Stories 2
Additional Building Above Grade, Below Grade
New Construction N
Schools
School District Red Clay Consolidated
Others
Senior Community No
Tax ID 08-012.00-055
Ownership Fee Simple
SqFt Source Estimated
Special Listing Condition Standard
Read Less

Bought with Monica H Bush • Patterson-Schwartz - Greenville
GET MORE INFORMATION




