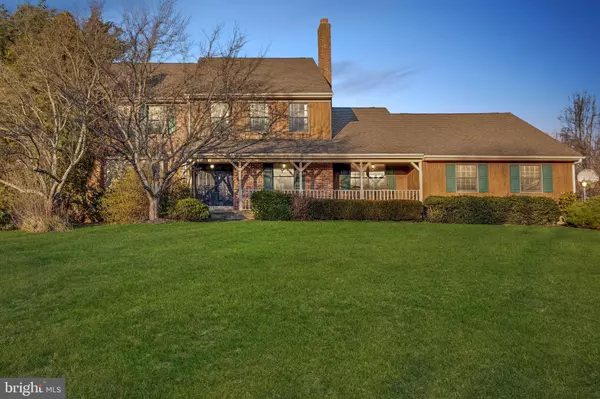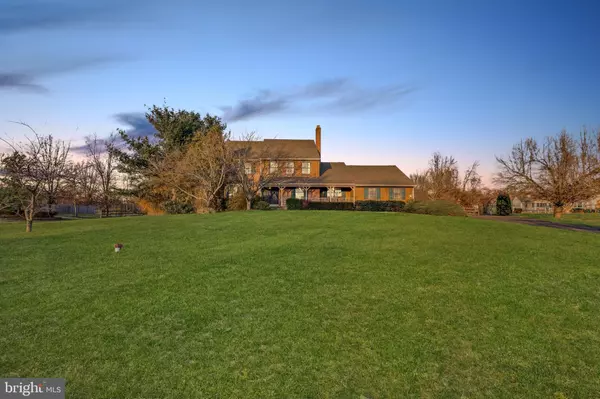For more information regarding the value of a property, please contact us for a free consultation.
5 HUNTERS LN Southampton, NJ 08088
Want to know what your home might be worth? Contact us for a FREE valuation!

Our team is ready to help you sell your home for the highest possible price ASAP
Key Details
Sold Price $420,000
Property Type Single Family Home
Sub Type Detached
Listing Status Sold
Purchase Type For Sale
Square Footage 3,134 sqft
Price per Sqft $134
Subdivision Ridings At Southampt
MLS Listing ID NJBL367884
Sold Date 07/01/20
Style Colonial
Bedrooms 4
Full Baths 2
Half Baths 1
HOA Y/N N
Abv Grd Liv Area 3,134
Originating Board BRIGHT
Year Built 1986
Annual Tax Amount $10,684
Tax Year 2019
Lot Size 2.137 Acres
Acres 2.14
Lot Dimensions 2.137
Property Description
Welcome home to 5 Hunters Lane, The Ridings of Southampton, Southampton NJ. A wonderful home, in a great neighborhood, with a huge yard, in-ground swimming pool and a 3-car garage. Ignore the wallpaper and visualize this home after you put your finishing touches on it. Custom built in 1986, this home was ahead of its time with an open kitchen, breakfast nook family room concept. All the rooms, including the bedrooms are nice size. The kitchen is open, airy and bright, most of the appliances are new and the cabinets are cherry. Hardwood floors cover most of the main level, the family room has a wood burning fireplace and the dining room has a second fireplace that is see-thru to the home office whereby creating 3 fireplaces with only two chimneys. The basement is huge with high ceilings, clean and ready for your imagination. The home needs some personal touches but it is priced according and the potential is impressive. Be a smart buyer, purchase one of the least expensive homes in the neighborhood and make it one of the nicest.
Location
State NJ
County Burlington
Area Southampton Twp (20333)
Zoning AR
Rooms
Other Rooms Living Room, Dining Room, Primary Bedroom, Bedroom 2, Bedroom 3, Kitchen, Family Room, Bedroom 1, Office
Basement Drainage System, Full, Sump Pump, Windows
Interior
Interior Features Breakfast Area, Carpet, Chair Railings, Crown Moldings, Dining Area, Exposed Beams, Family Room Off Kitchen, Floor Plan - Traditional, Formal/Separate Dining Room, Kitchen - Eat-In, Primary Bath(s), Recessed Lighting, Skylight(s), Soaking Tub, Stall Shower, Store/Office, Tub Shower, Wood Floors
Heating Forced Air
Cooling Central A/C
Fireplaces Number 3
Fireplaces Type Double Sided, Mantel(s), Screen, Wood
Fireplace Y
Heat Source Oil
Laundry Main Floor, Has Laundry
Exterior
Garage Garage Door Opener, Garage - Side Entry
Garage Spaces 3.0
Pool Fenced, Filtered, In Ground
Water Access N
Accessibility 2+ Access Exits, None
Attached Garage 3
Total Parking Spaces 3
Garage Y
Building
Lot Description Front Yard, Landscaping, Level, Open, Partly Wooded, Poolside, Rear Yard, Road Frontage, SideYard(s), Trees/Wooded
Story 2
Sewer On Site Septic
Water Well
Architectural Style Colonial
Level or Stories 2
Additional Building Above Grade, Below Grade
New Construction N
Schools
Elementary Schools Southampton Township School No 1
Middle Schools Southampton Township School No 3
High Schools Seneca
School District Lenape Regional High
Others
Senior Community No
Tax ID 33-01303 01-00003
Ownership Fee Simple
SqFt Source Assessor
Security Features 24 hour security
Acceptable Financing FHA, Cash, Conventional, USDA, VA
Listing Terms FHA, Cash, Conventional, USDA, VA
Financing FHA,Cash,Conventional,USDA,VA
Special Listing Condition Standard
Read Less

Bought with Lindsey J Binks • Keller Williams Realty - Moorestown
GET MORE INFORMATION




