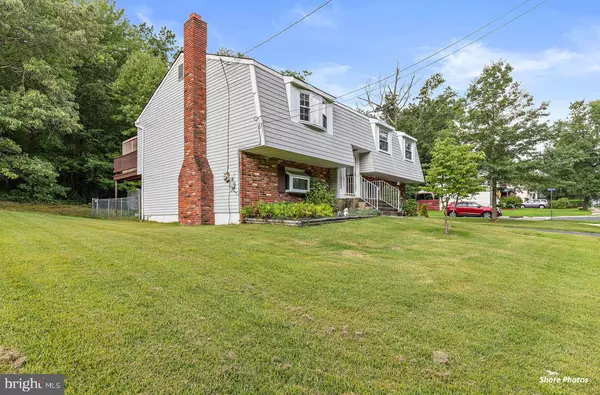For more information regarding the value of a property, please contact us for a free consultation.
201 OSAGE AVE Somerdale, NJ 08083
Want to know what your home might be worth? Contact us for a FREE valuation!

Our team is ready to help you sell your home for the highest possible price ASAP
Key Details
Sold Price $230,500
Property Type Single Family Home
Sub Type Detached
Listing Status Sold
Purchase Type For Sale
Square Footage 1,976 sqft
Price per Sqft $116
Subdivision None Available
MLS Listing ID NJCD400184
Sold Date 12/11/20
Style Bi-level
Bedrooms 4
Full Baths 1
Half Baths 1
HOA Y/N N
Abv Grd Liv Area 1,976
Originating Board BRIGHT
Year Built 1980
Annual Tax Amount $6,664
Tax Year 2020
Lot Size 10,000 Sqft
Acres 0.23
Lot Dimensions 100.00 x 100.00
Property Description
Open concept Bi-Level situated on a large corner lot facing woods. You'll find hardwood floors in both the living and dining rooms. Dining room has a slider to a large deck with screened enclosure. Kitched has been updated with 42" cabinets, granite counter tops, island with storage, large pantry with sliding shelves, stainless steel sink with garbage disposal, SS appliances including microwave, dishwasher and a G.E. 5 burner stove. All bedrooms have new wall to wall carpeting. Updated full bath on main level. Family room is located on lower level and includes a wood buring fireplace and a slider to the rear yard and large patio. The one car garage was converted to a 21x10 bedroom with a closet. The partially fenced back yard has a huge shed with electric. Located close to major highways and shopping. 1 year Home Warranty included. Home is being sold in it's AS-IS Condition!
Location
State NJ
County Camden
Area Somerdale Boro (20431)
Zoning RES
Rooms
Other Rooms Living Room, Dining Room, Bedroom 2, Bedroom 3, Bedroom 4, Kitchen, Family Room, Den, Bedroom 1, Laundry, Attic
Main Level Bedrooms 3
Interior
Interior Features Ceiling Fan(s)
Hot Water Natural Gas
Heating Forced Air
Cooling Central A/C, Ceiling Fan(s)
Flooring Hardwood, Carpet
Fireplaces Number 1
Fireplaces Type Wood
Equipment Disposal, Dishwasher, Microwave, Oven/Range - Gas
Fireplace Y
Appliance Disposal, Dishwasher, Microwave, Oven/Range - Gas
Heat Source Natural Gas
Laundry Lower Floor
Exterior
Exterior Feature Patio(s), Deck(s)
Garage Garage - Front Entry, Inside Access
Garage Spaces 2.0
Waterfront N
Water Access N
Roof Type Shingle
Accessibility None
Porch Patio(s), Deck(s)
Attached Garage 1
Total Parking Spaces 2
Garage Y
Building
Lot Description Corner
Story 2
Foundation Slab
Sewer Public Sewer
Water Public
Architectural Style Bi-level
Level or Stories 2
Additional Building Above Grade, Below Grade
New Construction N
Schools
School District Sterling High
Others
Senior Community No
Tax ID 31-00081 01-00003
Ownership Fee Simple
SqFt Source Assessor
Special Listing Condition Standard
Read Less

Bought with Christopher J Rossmaier • RE/MAX One Realty
GET MORE INFORMATION




