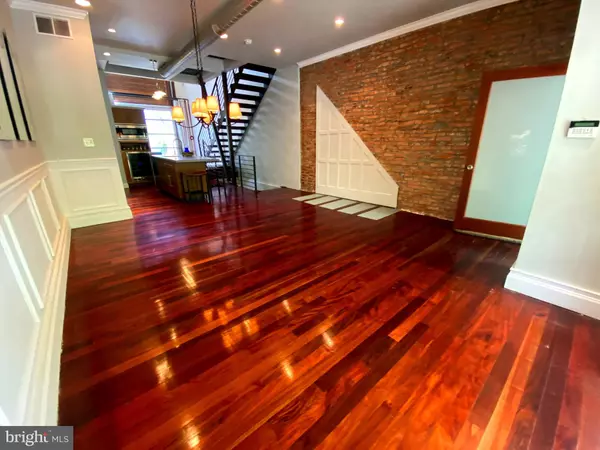For more information regarding the value of a property, please contact us for a free consultation.
4143 CAMBRIDGE ST Philadelphia, PA 19104
Want to know what your home might be worth? Contact us for a FREE valuation!

Our team is ready to help you sell your home for the highest possible price ASAP
Key Details
Sold Price $350,000
Property Type Townhouse
Sub Type Interior Row/Townhouse
Listing Status Sold
Purchase Type For Sale
Square Footage 2,485 sqft
Price per Sqft $140
Subdivision Parkside
MLS Listing ID PAPH890592
Sold Date 08/21/20
Style Straight Thru
Bedrooms 2
Full Baths 2
Half Baths 1
HOA Y/N N
Abv Grd Liv Area 1,850
Originating Board BRIGHT
Year Built 1915
Annual Tax Amount $1,466
Tax Year 2020
Lot Size 1,287 Sqft
Acres 0.03
Lot Dimensions 16.50 x 78.00
Property Description
Fully renovated, this luxury home is a hidden gem in the Parkside neighborhood, 2 blocks from Fairmont Park, and within walking distance to the Schuylkill River and Philadelphia Zoo! When you first walk into this renovated home designed by the progressive Architects of Moto Designshop, you are drawn immediately to the beautiful Brazilian hardwood floors---Then you look up to see the view of nature! Your sightline is all way out to a backyard deck, easily accessible through a modern-glass garage door that automatically rolls completely open with a touch of a button. Bringing the outdoors inside, you will enjoy the open feeling that extends from your front door all the way to the back fence. You won't be able to walk by the open-concept kitchen without noticing the stylishly modern-concrete countertops on the kitchen island within convenient reach of the Vino Temp wine cooler. Stainless steel Bosch and Viking modern appliances stand out from the light wood cabinets. Continue through the living room out onto the spacious back deck, travel down a few steps, and you will notice the green space designed for a small garden and pet-friendly green area. Back inside, your eyes are drawn up to the expansive 2-story living area, with a wood accent wall above the windows and a large wall perfect for displaying your artwork. Move upstairs via the open staircase, and note the loft area overlooking the living room with windows to the outside, perfect for a music enjoyment area, home office, or library. Down the hall of this 2nd floor is a large bedroom with custom closets with a luxury master bathroom with oversized soaking tub AND large shower, as well as your own private balcony. Upstairs one more level to the 3rd floor, is another master bedroom en suite, with exposed brick wall with graffiti art mixed throughout, artistic windows letting in plenty of light, and a 2nd private balcony. This master bathroom has first-class tastes with an oversized shower area with frameless shower door, complete with a spacious and contemporary vanity. Downstairs, the light and airy basement is not your typical basement with daylight streaming in from large windows that travel all the way up to the main floor. In the custom entertainment area, there is a beautiful electric fireplace, with space above the mantel for a huge television to complete the cozy feel of this room. There is also room for a game area, pool table, or office desk in addition to the media area. A beautifully-finished half-bath, and laundry room/mechanical/storage area completes this useful space. Enjoy this quiet, tree-lined one-way street with immediate access to I-76 where you have the best access to the city, suburbs, country and the airport. Location, Location, Location!
Location
State PA
County Philadelphia
Area 19104 (19104)
Zoning RM1
Rooms
Other Rooms Living Room, Dining Room, Primary Bedroom, Kitchen, Family Room, Laundry, Office, Media Room, Primary Bathroom, Half Bath
Basement Heated, Windows, Fully Finished, Daylight, Full
Interior
Interior Features Floor Plan - Open, Kitchen - Island, Kitchen - Gourmet, Primary Bath(s), Skylight(s), Combination Kitchen/Dining, Wine Storage, Wood Floors, Soaking Tub
Hot Water Natural Gas
Heating Forced Air, Radiant, Zoned, Baseboard - Electric
Cooling Central A/C
Flooring Hardwood, Ceramic Tile
Fireplaces Number 1
Fireplaces Type Electric
Equipment Built-In Microwave, Dishwasher, Disposal, Dryer, Oven/Range - Gas
Fireplace Y
Appliance Built-In Microwave, Dishwasher, Disposal, Dryer, Oven/Range - Gas
Heat Source Natural Gas, Electric
Laundry Basement
Exterior
Exterior Feature Balcony, Deck(s), Patio(s)
Water Access N
Accessibility None
Porch Balcony, Deck(s), Patio(s)
Garage N
Building
Story 3
Sewer Public Sewer
Water Public
Architectural Style Straight Thru
Level or Stories 3
Additional Building Above Grade, Below Grade
New Construction N
Schools
School District The School District Of Philadelphia
Others
Senior Community No
Tax ID 062163900
Ownership Fee Simple
SqFt Source Assessor
Security Features Exterior Cameras,Security System
Acceptable Financing FHA, Cash, Conventional, VA
Listing Terms FHA, Cash, Conventional, VA
Financing FHA,Cash,Conventional,VA
Special Listing Condition Standard
Read Less

Bought with Zoe L Draper Fox • Compass RE
GET MORE INFORMATION




