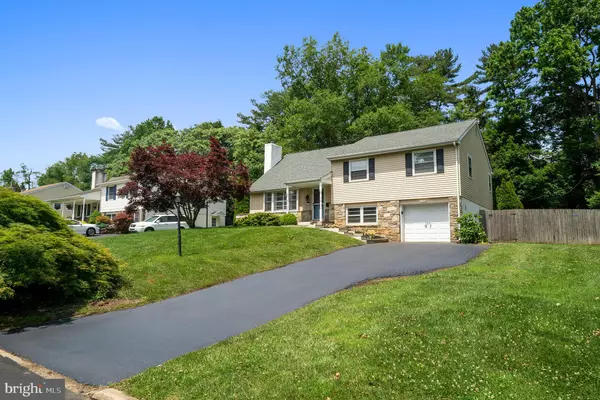For more information regarding the value of a property, please contact us for a free consultation.
4046 MACNIFF DR Lafayette Hill, PA 19444
Want to know what your home might be worth? Contact us for a FREE valuation!

Our team is ready to help you sell your home for the highest possible price ASAP
Key Details
Sold Price $510,000
Property Type Single Family Home
Sub Type Detached
Listing Status Sold
Purchase Type For Sale
Square Footage 2,438 sqft
Price per Sqft $209
Subdivision Westaway
MLS Listing ID PAMC651018
Sold Date 08/13/20
Style Split Level
Bedrooms 4
Full Baths 2
Half Baths 1
HOA Y/N N
Abv Grd Liv Area 2,038
Originating Board BRIGHT
Year Built 1959
Annual Tax Amount $4,957
Tax Year 2019
Lot Size 0.293 Acres
Acres 0.29
Lot Dimensions 85.00 x 0.00
Property Description
Welcome home! This spacious Westaway Split-Level home in the Colonial School district is waiting for its next owner to make their own memories in it. This Split-level home on Macniff Drive is a desirable location in the community-as it is not a cut through street. A new roof was recently installed, and the home features gas forced air heat and central air conditioning. The location is so convenient to most everything you could need on a daily basis. The main entry level features laminated floors and nice sized rooms. The large living room spans across the front of this level and features built ins and a fireplace. The kitchen had a facelift a few years back with refaced cabinets and features a gas cooktop and wall oven. A floating center island and a half-height conversation wall keep both the traditional feel of the home along with a slightly open flow. The dining room features recessed lighting and access to the covered rear patio that looks out over the expansive fenced in backyard. The rear of the property abuts the open space in the Whitemarsh Woods community, offering a feeling of secluded privacy. Head upstairs to the center level where you will find the master bedroom suite with a bath and a step-in closet. Two additional nice sized bedrooms and a hall bath. Ascend one more level where you will find the fourth bedroom with two nice sized closets and access to the attic. People often renovate this level of the home and create an additional larger master suite. The finished lower level of the home offers a family room and powder room. There is access to a dry crawl space that is located under the living room for inside storage. The mechanical and laundry room are tucked away at the rear of this level. Access to the 1 car garage is in the laundry room. The current owner has enjoyed raising their family in the home and is ready to pass on this home to a new owner to make it their own and create their own memories.
Location
State PA
County Montgomery
Area Whitemarsh Twp (10665)
Zoning A
Rooms
Other Rooms Living Room, Dining Room, Primary Bedroom, Bedroom 2, Bedroom 3, Bedroom 4, Kitchen, Family Room, Utility Room, Primary Bathroom, Full Bath, Half Bath
Basement Full
Interior
Interior Features Built-Ins, Carpet, Floor Plan - Traditional, Formal/Separate Dining Room, Kitchen - Island, Primary Bath(s), Recessed Lighting, Stall Shower, Tub Shower
Hot Water Natural Gas
Heating Forced Air
Cooling Central A/C
Fireplaces Number 1
Equipment Cooktop, Oven - Wall
Appliance Cooktop, Oven - Wall
Heat Source Natural Gas
Exterior
Garage Built In, Garage - Front Entry, Garage Door Opener, Inside Access
Garage Spaces 1.0
Fence Cyclone, Wood
Water Access N
Accessibility None
Attached Garage 1
Total Parking Spaces 1
Garage Y
Building
Lot Description Backs - Open Common Area, Front Yard, Rear Yard
Story 3
Sewer Public Sewer
Water Public
Architectural Style Split Level
Level or Stories 3
Additional Building Above Grade, Below Grade
New Construction N
Schools
School District Colonial
Others
Senior Community No
Tax ID 65-00-07357-003
Ownership Fee Simple
SqFt Source Assessor
Acceptable Financing Conventional
Listing Terms Conventional
Financing Conventional
Special Listing Condition Standard
Read Less

Bought with PATRICK O'NEIL • RE/MAX Centre Realtors
GET MORE INFORMATION




