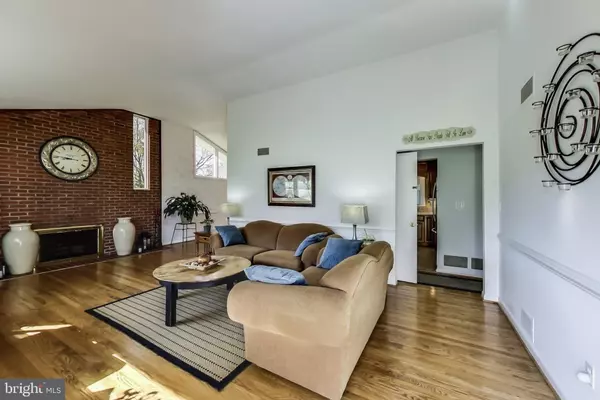For more information regarding the value of a property, please contact us for a free consultation.
8404 IMPALLA DR Manassas, VA 20110
Want to know what your home might be worth? Contact us for a FREE valuation!

Our team is ready to help you sell your home for the highest possible price ASAP
Key Details
Sold Price $450,000
Property Type Single Family Home
Sub Type Detached
Listing Status Sold
Purchase Type For Sale
Square Footage 2,850 sqft
Price per Sqft $157
Subdivision Sunnybrook Estates
MLS Listing ID VAPW508892
Sold Date 12/14/20
Style Ranch/Rambler
Bedrooms 4
Full Baths 3
HOA Y/N N
Abv Grd Liv Area 1,479
Originating Board BRIGHT
Year Built 1965
Annual Tax Amount $4,439
Tax Year 2020
Lot Size 0.822 Acres
Acres 0.82
Property Description
There's a lot to love at 8404 Impalla. This brick, ranch-style home is located on a quiet street, yet close to lots of restaurants and shopping in Manassas. It features a spacious heated/cooled sunroom overlooking a large, private fenced yard with trees beyond the property line. Outside the sunroom you'll find a maintenance free deck, and a large, covered patio below the sunroom/deck area. The kitchen has been updated with stainless appliances, lovely cabinets, and solid surface countertops. Enjoy your meals in the sunroom or the separate dining room, or outside on the deck. Take in lots of natural morning light through the front picture window. Wood floors are installed on the main level, and the basement has a combination of carpet and bright, new laminate. The front room has a wood burning fireplace, while the basement rec room has a cozy gas fireplace. Plenty of space for a home gym, study space, and office. The fully finished basement together with the main level living gives you nearly 3,000 square feet of finished living space. You can entertain friends and family outside around the backyard firepit with plenty of space to social distance. Most recent updates (within 2 years or less) include: a new attic fan, extra attic insulation, a new front screen door, 5 ceiling fans, recessed LED ceiling lights in the basement, a garage heater, a 10' x 12' x 8' yard barn, a heated/lighted, enclosed dog retreat in the backyard, fence, landscaping in front and back, front window shutters, garage door openers, washer/dryer, exterior front lighting, and the roof has been reflashed just months ago. The HVAC system service contract is covered through spring of 2021. Professional photos and a 3D tour are coming soon. Don't delay your visit to this property! Floor plan and 3D tour should be uploaded by 11/17. Offers will be presented to the sellers as they are received.
Location
State VA
County Prince William
Zoning R4
Direction East
Rooms
Other Rooms Living Room, Dining Room, Kitchen, Family Room, Foyer, Sun/Florida Room, Laundry, Bonus Room
Basement Full
Main Level Bedrooms 3
Interior
Interior Features Attic/House Fan, Ceiling Fan(s), Entry Level Bedroom, Primary Bath(s), Upgraded Countertops, Wood Floors, Recessed Lighting, Attic
Hot Water Electric
Heating Forced Air
Cooling Central A/C
Flooring Hardwood, Carpet
Fireplaces Number 2
Equipment Built-In Microwave, Built-In Range, Dishwasher, Dryer, Washer, Refrigerator
Appliance Built-In Microwave, Built-In Range, Dishwasher, Dryer, Washer, Refrigerator
Heat Source Natural Gas
Laundry Basement
Exterior
Garage Garage - Front Entry, Garage Door Opener, Oversized
Garage Spaces 2.0
Waterfront N
Water Access N
Roof Type Shingle
Accessibility None
Attached Garage 2
Total Parking Spaces 2
Garage Y
Building
Story 2
Sewer Public Sewer
Water Public
Architectural Style Ranch/Rambler
Level or Stories 2
Additional Building Above Grade, Below Grade
New Construction N
Schools
Elementary Schools Loch Lomond
Middle Schools Parkside
High Schools Unity Reed
School District Prince William County Public Schools
Others
Pets Allowed Y
Senior Community No
Tax ID 7796-06-4152
Ownership Fee Simple
SqFt Source Assessor
Special Listing Condition Standard
Pets Description No Pet Restrictions
Read Less

Bought with Mercy F Lugo-Struthers • Casals, Realtors
GET MORE INFORMATION




