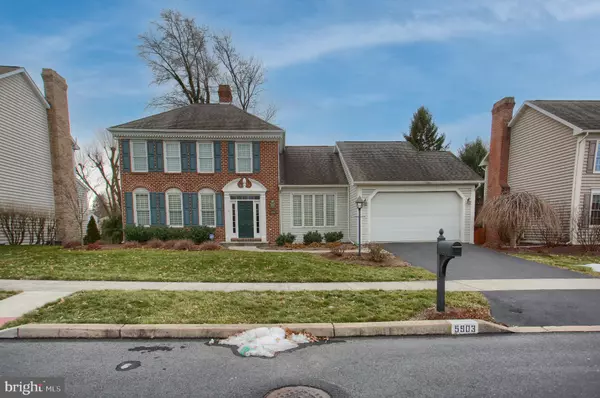For more information regarding the value of a property, please contact us for a free consultation.
5903 STEPHENS CROSSING Mechanicsburg, PA 17050
Want to know what your home might be worth? Contact us for a FREE valuation!

Our team is ready to help you sell your home for the highest possible price ASAP
Key Details
Sold Price $397,000
Property Type Single Family Home
Sub Type Detached
Listing Status Sold
Purchase Type For Sale
Square Footage 2,491 sqft
Price per Sqft $159
Subdivision Village Of Westover
MLS Listing ID PACB131568
Sold Date 03/19/21
Style Traditional,Colonial
Bedrooms 4
Full Baths 2
Half Baths 1
HOA Fees $2/ann
HOA Y/N Y
Abv Grd Liv Area 2,491
Originating Board BRIGHT
Year Built 1999
Annual Tax Amount $4,291
Tax Year 2021
Lot Size 10,454 Sqft
Acres 0.24
Property Description
1st FLOOR MASTER BEDROOM. Attractive all Brick Front 4 Bedroom Home in Village of Westover located in Hampden Township. 1st Floor Master Bedroom with Hardwood Floors, huge Walk-in Closet and Tray Ceiling. Remodeled Master Bathroom with a Beautifully Tiled Shower with Glass Doors, has Double Vanity and Granite Counters. Door ways into Master Bedroom, Master Bath, and Master Closet have been widen to accommodate a wheelchair. Hardwood Floors also in Entry Foyer, Family Room, Kitchen and Laundry Room. 9 foot Ceilings in First Floor. Gas Fireplace in the Family Room can also be enjoyed from the Kitchen and Breakfast Nook. You will love the Kitchen with the Lighted Tray Ceiling with Crown Molding, Large Island, Large Pantry, Recessed Lights, and Desk. The Kitchen Desk provides a perfect place to put your Printer, put that laptop, charge all those devices we all have, and to write out your Bills. Need some quite time or seperation from everyone else use the Living Room. 1st Floor Laundry Room has sink and Cabinets. French Doors in Family Room and Sliding Door in Kitchen provide access to a large Trex Deck with a Gas Grill attached to gas line, and Flagstone Patio with a Stone Wall. From here you can view the Beautifully Landscaped Yard and Perennial Garden designed by George Weigel (the Plant Doctor). Landscaping is enhanced by a Fountain too. The Electric Awning provides shade or keeps you dry in rainstorm when you are enjoying the Deck. The fenced in yard is perfect for keeping the pets or kids from wondering out of the yard. Do you know how nice it is to just open up the door and let the dog out in the winter months or when it is raining? Upstairs are 3 more Bedrooms. Bedroom 4 has convenient Build-ins and a Walk In Closet. The upstairs hallway is lighted by 2 skylights. The Guest Bathroom has Double Sink and Ceramic Tiled Floor. Basement is unfinished with 10 foot ceilings and would make a great Recreation Room. Master Bathroom. Trex Deck replacement 2016, Stainless Steel Dishwasher and Gas Stove replaced 2018. HOA Website https://www.villageofwestover.org/ Don't miss out on Making that Move to a 1st Floor Master Bedroom Home!!!
Location
State PA
County Cumberland
Area Hampden Twp (14410)
Zoning RESIDENTIAL
Rooms
Other Rooms Living Room, Primary Bedroom, Bedroom 2, Bedroom 3, Bedroom 4, Kitchen, Family Room, Foyer, Breakfast Room, Laundry, Bathroom 2, Primary Bathroom, Half Bath
Basement Full
Main Level Bedrooms 1
Interior
Interior Features Built-Ins, Ceiling Fan(s), Crown Moldings, Kitchen - Eat-In, Kitchen - Island, Pantry, Recessed Lighting, Skylight(s), Stall Shower, Tub Shower, Wood Floors
Hot Water Natural Gas
Heating Forced Air
Cooling Central A/C
Flooring Hardwood, Ceramic Tile, Carpet
Fireplaces Number 1
Fireplaces Type Gas/Propane
Fireplace Y
Heat Source Natural Gas
Laundry Main Floor
Exterior
Exterior Feature Deck(s), Patio(s)
Parking Features Garage - Front Entry
Garage Spaces 4.0
Fence Wood
Water Access N
Roof Type Architectural Shingle
Accessibility 32\"+ wide Doors, Wheelchair Mod
Porch Deck(s), Patio(s)
Attached Garage 2
Total Parking Spaces 4
Garage Y
Building
Lot Description Landscaping
Story 2
Sewer Public Sewer
Water Public
Architectural Style Traditional, Colonial
Level or Stories 2
Additional Building Above Grade, Below Grade
Structure Type 9'+ Ceilings
New Construction N
Schools
High Schools Cumberland Valley
School District Cumberland Valley
Others
Senior Community No
Tax ID 10-19-1604-421
Ownership Fee Simple
SqFt Source Assessor
Acceptable Financing Cash, Conventional, FHA, VA
Listing Terms Cash, Conventional, FHA, VA
Financing Cash,Conventional,FHA,VA
Special Listing Condition Standard
Read Less

Bought with AARON RISSINGER • Iron Valley Real Estate of Central PA
GET MORE INFORMATION




