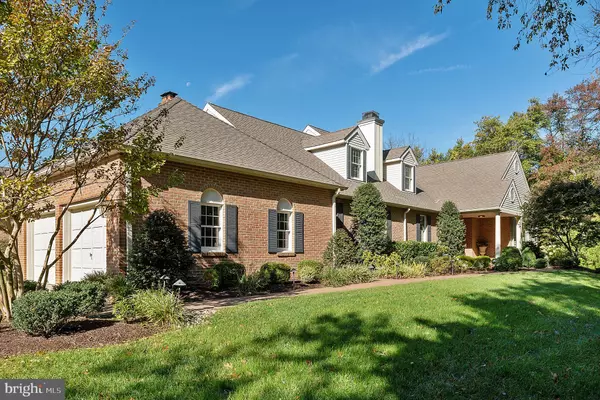For more information regarding the value of a property, please contact us for a free consultation.
455 WINDROW CLUSTERS DR Moorestown, NJ 08057
Want to know what your home might be worth? Contact us for a FREE valuation!

Our team is ready to help you sell your home for the highest possible price ASAP
Key Details
Sold Price $680,000
Property Type Condo
Sub Type Condo/Co-op
Listing Status Sold
Purchase Type For Sale
Square Footage 3,747 sqft
Price per Sqft $181
Subdivision Windrow Clusters
MLS Listing ID NJBL365780
Sold Date 03/30/20
Style Traditional
Bedrooms 4
Full Baths 2
Half Baths 1
Condo Fees $750/mo
HOA Y/N N
Abv Grd Liv Area 3,747
Originating Board BRIGHT
Year Built 1987
Annual Tax Amount $14,101
Tax Year 2019
Lot Dimensions 0.00 x 0.00
Property Description
RELAXED, ENHANCED, AND STYLISH LIVING in this PREMIUM UPGRADED END-UNIT featuring approx. 4000 sq.ft. of CASUAL ELEGANCE, STUNNING POND VIEWS AND PRIVACY. Welcome to the Ponds at Windrow Clusters, a high end exclusive community CLOSE TO THE CENTER OF MOORESTOWN nestled in a picturesque park-like setting. This fabulous town home offers one of the BEST LOCATIONS and views as it is privately situated on spacious grounds surrounded by mature trees overlooking the tranquil nearby pond. TURN THE KEY and RELAX because all exterior maintenance and snow removal is taken care of for you. Enjoy convenient first floor living with an upper level offering the most hospitable and generous quarters for family and guests. This exceptional exquisite residence was significantly remodeled in 2016 and boasts quality upgrades, including a sleek updated Kitchen and modern baths. You will love the flow and feel of this home with high ceilings accented with beautiful woodwork, and picture windows filling the living areas with an abundance of sunlight. The grand two-story Foyer with dramatic winding staircase opens to a striking Living Room with modern design featuring architectural windows and tray ceiling. The adjacent Dining Room offers a sophisticated space adorned with a pocket door and detailed woodwork to entertain special gatherings. Remodeled in 2016, the chef's Kitchen features stainless steel top-of-the-line appliances, tiled backsplash and upgraded countertops, oak cabinetry, under cabinet lighting, wine rack, decorative wall shelving, pantry, breakfast bar, and dining area with entrance to the rear patio and scenic wooded and pond views. An expansive Great Room just off the kitchen is a flexible fabulous space you can suit to your lifestyle and interests. The skylights and fireplace create an inviting ambiance. Here you can also enter the courtyard which could be made into a charming area to enjoy the outdoors. Separated for privacy but connected to the main living area, is the main level Owner's Suite with dual gas fireplace, en-suite spa-like bath, and extra large walk-in closet with closet system. Rejuvenate in the Master Bath sanctuary with temperature-controlled frameless glass shower, custom cabinetry, jetted tub, and private water closet.The upper level offers 3 gracious bedrooms/bonus rooms with ample closet space sharing a newer Jack and Jill bath with double sink vanity, granite countertops, custom cabinetry, and private water closet with frameless glass shower with remarkable tile work. The NUMEROUS LUXURY AMENITIES include a repainted interior, newer designer fixtures, extensive paver hardscaping, tiered paver patio, lush landscaping with LED lightscape, newly refurbished hardwood flooring, newer Andersen windows, plantation shutters, newer carpeting, recessed lighting, newer Timberline roof, newer recirculating hot water heater, newer multi-zone modulating HVAC, full sprawling basement for storage with walk-up stairs to the two-car garage with inside access and side yard entrances. This PRESTIGIOUS COMMUNITY is located minutes to the town center, major access routes, high ranking schools, shopping, restaurants and more!
Location
State NJ
County Burlington
Area Moorestown Twp (20322)
Zoning RES
Rooms
Other Rooms Living Room, Dining Room, Primary Bedroom, Bedroom 2, Bedroom 3, Bedroom 4, Kitchen, Great Room, Primary Bathroom
Basement Unfinished, Garage Access
Main Level Bedrooms 1
Interior
Interior Features Breakfast Area, Built-Ins, Carpet, Ceiling Fan(s), Chair Railings, Crown Moldings, Curved Staircase, Dining Area, Entry Level Bedroom, Family Room Off Kitchen, Formal/Separate Dining Room, Wood Floors, Window Treatments, WhirlPool/HotTub, Wine Storage, Walk-in Closet(s), Wainscotting, Upgraded Countertops, Stall Shower, Skylight(s), Recessed Lighting, Pantry, Primary Bath(s), Kitchen - Gourmet
Heating Forced Air
Cooling Zoned, Central A/C
Fireplaces Number 2
Equipment Cooktop, Dryer, Disposal, Dishwasher, Oven - Double, Stainless Steel Appliances, Washer, Trash Compactor, Microwave
Fireplace Y
Appliance Cooktop, Dryer, Disposal, Dishwasher, Oven - Double, Stainless Steel Appliances, Washer, Trash Compactor, Microwave
Heat Source Natural Gas
Exterior
Garage Garage - Side Entry, Garage - Front Entry, Inside Access, Oversized
Garage Spaces 2.0
Amenities Available Common Grounds, Other
Water Access N
View Garden/Lawn, Pond, Trees/Woods
Accessibility None
Attached Garage 2
Total Parking Spaces 2
Garage Y
Building
Story 2
Sewer Public Sewer
Water Public
Architectural Style Traditional
Level or Stories 2
Additional Building Above Grade, Below Grade
New Construction N
Schools
Elementary Schools Moorestown Upper Elem
Middle Schools Wm Allen M.S.
High Schools Moorestown H.S.
School District Moorestown Township Public Schools
Others
HOA Fee Include All Ground Fee,Common Area Maintenance,Ext Bldg Maint,Lawn Maintenance,Snow Removal
Senior Community No
Tax ID 22-05800-00062-C6219
Ownership Condominium
Security Features Security System,Smoke Detector,Carbon Monoxide Detector(s)
Special Listing Condition Standard
Read Less

Bought with Nancy B Coleman • Weichert Realtors - Moorestown
GET MORE INFORMATION




