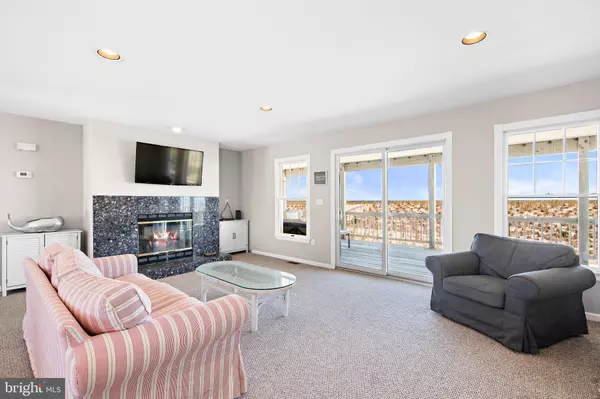For more information regarding the value of a property, please contact us for a free consultation.
213 E 32ND Long Beach Township, NJ 08008
Want to know what your home might be worth? Contact us for a FREE valuation!

Our team is ready to help you sell your home for the highest possible price ASAP
Key Details
Sold Price $2,225,000
Property Type Single Family Home
Sub Type Detached
Listing Status Sold
Purchase Type For Sale
Square Footage 1,995 sqft
Price per Sqft $1,115
Subdivision Beach Haven Gardens
MLS Listing ID NJOC398724
Sold Date 09/11/20
Style Contemporary
Bedrooms 4
Full Baths 2
Half Baths 1
HOA Y/N N
Abv Grd Liv Area 1,995
Originating Board BRIGHT
Year Built 1993
Annual Tax Amount $16,869
Tax Year 2019
Lot Size 7,000 Sqft
Acres 0.16
Lot Dimensions 70.00 x 100.00
Property Description
Located in Beach Haven Gardens with 70 ft. on the ocean and amazing views, this 4 bedroom, 2.5 bath home comes move-in ready with a strong rental history, an excess of parking and views up and down the coast for as far as the eye can see. The non-reverse living floor plan offers an open concept living room, dining room and kitchen, master ensuite, and powder room all on the first floor. On the top floor, a family room sits from and center to three guest bedrooms, a full hall bath, and a laundry area. The living space and bedrooms rooms are all very sizable.Two large decks running the width of the home offer both sun and shade along with unobstructed views.The ground level storage space is in excess while a two-car garage is perfect for bikes, kayaks, and beach paraphernalia. This location is an ideal spot for a new home if desired and can accommodate a 5,000 sq ft. home. This home is being sold as is.
Location
State NJ
County Ocean
Area Long Beach Twp (21518)
Zoning R-50
Rooms
Main Level Bedrooms 1
Interior
Interior Features Bar, Carpet, Ceiling Fan(s), Combination Kitchen/Dining, Combination Kitchen/Living, Entry Level Bedroom, Floor Plan - Open, Primary Bath(s), Primary Bedroom - Ocean Front, Pantry, Wood Floors
Hot Water Natural Gas
Heating Forced Air
Cooling Central A/C
Flooring Carpet, Ceramic Tile, Hardwood
Fireplaces Number 2
Equipment Dishwasher, Dryer, Microwave, Oven/Range - Gas, Refrigerator, Washer, Water Heater
Furnishings No
Fireplace Y
Window Features Double Hung
Appliance Dishwasher, Dryer, Microwave, Oven/Range - Gas, Refrigerator, Washer, Water Heater
Heat Source Natural Gas
Laundry Upper Floor
Exterior
Exterior Feature Deck(s)
Garage Additional Storage Area
Garage Spaces 8.0
Waterfront Y
Water Access Y
View Ocean
Roof Type Shingle
Accessibility None
Porch Deck(s)
Attached Garage 2
Total Parking Spaces 8
Garage Y
Building
Lot Description Flood Plain, Level, Premium
Story 2
Foundation Pilings
Sewer Public Sewer
Water Public
Architectural Style Contemporary
Level or Stories 2
Additional Building Above Grade, Below Grade
Structure Type Dry Wall
New Construction N
Schools
Elementary Schools Long Beach Island Grade School
Middle Schools Southern Regional M.S.
High Schools Southern Regional H.S.
School District Southern Regional Schools
Others
Senior Community No
Tax ID 18-00006 35-00005
Ownership Fee Simple
SqFt Source Assessor
Acceptable Financing Conventional
Horse Property N
Listing Terms Conventional
Financing Conventional
Special Listing Condition Standard
Read Less

Bought with Craig Stefanoni • BHHS Zack Shore REALTORS
GET MORE INFORMATION




