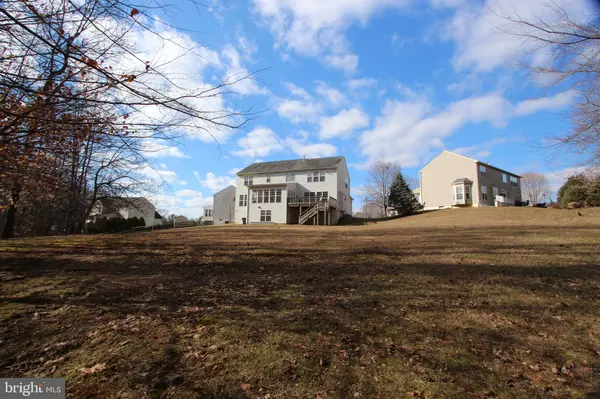For more information regarding the value of a property, please contact us for a free consultation.
6 HAGLEY LN Newark, DE 19711
Want to know what your home might be worth? Contact us for a FREE valuation!

Our team is ready to help you sell your home for the highest possible price ASAP
Key Details
Sold Price $540,000
Property Type Single Family Home
Sub Type Detached
Listing Status Sold
Purchase Type For Sale
Square Footage 5,702 sqft
Price per Sqft $94
Subdivision Woods At Louviers
MLS Listing ID DENC495332
Sold Date 04/02/20
Style Colonial
Bedrooms 4
Full Baths 4
Half Baths 1
HOA Y/N N
Abv Grd Liv Area 4,475
Originating Board BRIGHT
Year Built 2001
Annual Tax Amount $5,751
Tax Year 2019
Lot Size 0.640 Acres
Acres 0.64
Lot Dimensions 65.90 x 174.90
Property Description
Pristine Home on 0.64 Acres with 3 Stories of Daylight in the Woods at Louviers adjoining 68.5 acres of Natural Area Parkland and Trails leading to the 118-acre City of Newark Reservoir Park. Enter this Luxurious and Impeccably maintained Home to a Bright 2-Story Foyer, Showcasing a Gracious turned Staircase, Wainscoting and French doors to the 1st Floor office with Triple Bay Walkout and Crown moldings. Beautifully Appointed Living Room open to the Dining room with Millwork Accents and Crown Moldings. Gourmet Kitchen with all New Stainless-Steel Appliances, Hardwood floors, Recessed lighting, Granite countertops, Spacious Island, Gas cooktop, Self-closing drawers, Double sinks Opening to a Wall of Windows in Your Sunroom/Breakfast Room. The kitchen seamlessly flows to the Spacious Family room with a Center Focal Gas Fireplace Crowned with Classic Wood moldings and Mantel accented by Dynamic Marble surround and Hearth. This Room is Flanked by a Wall of Windows overlooking the Flora and Fauna of this Tranquil Setting. Upstairs to the Enormous Master en Suite with Sitting Room and the same impressive View of Nature. Massive master walk-in closet and 5 Piece Spa-like Bath showcasing a 2 Person Tiled Shower, Double Quartz Topped Vanity and Soaking Tub. Down the Hall to a Princess Bedroom with Exquisite Full Private Bath and 2 additional spacious bedrooms and Hall Bath! Full Ground Level Walk-out Daylight Finished Lower Level for lots of Possibilities based on your Personal needs. This Bonus includes a 20 ft x 43 ft Finished Rec Room, with a Wall of Windows, 12x19 Den/office and Full Bath. Step Outside to the Enormous Backyard with direct Access to the Redd Jr. Park and walking trails all the way to the City of Newark Reservoir Park. New paint and a Huge list of Recent Upgrades available. New Carrier HVAC System, Brand New Bradford-White Hot Water Heater and much more. Prime location Close to neighborhood Schools and within a 5-mile Radius of Newark Charter School. This wonderful Home is located in the City of Newark which is a Charming University Town with all of the Excitement, Sports & Culture a University brings. The Downtown Main Street has an amazing Variety of Great Restaurants & Boutique Shopping! The City of Newark offers great Recreation through the City's Parks and Rec Programs, for young and old. There are 34 Parks, 17 Miles of Trails. They also sponsor extensive Youth & Adult Sports Programs. Hurry to make this home yours!
Location
State DE
County New Castle
Area Newark/Glasgow (30905)
Zoning 18RT
Rooms
Other Rooms Living Room, Dining Room, Primary Bedroom, Bedroom 2, Bedroom 3, Bedroom 4, Kitchen, Family Room, Den, Foyer, Breakfast Room, Exercise Room, Laundry, Recreation Room, Bathroom 2, Primary Bathroom, Full Bath, Half Bath
Basement Full
Interior
Interior Features Kitchen - Eat-In, Primary Bath(s)
Hot Water Natural Gas
Heating Forced Air
Cooling Central A/C
Flooring Carpet
Fireplaces Number 1
Fireplaces Type Gas/Propane
Equipment Built-In Microwave, Cooktop, Dishwasher, Exhaust Fan, Refrigerator
Fireplace Y
Appliance Built-In Microwave, Cooktop, Dishwasher, Exhaust Fan, Refrigerator
Heat Source Natural Gas
Laundry Upper Floor
Exterior
Exterior Feature Deck(s)
Garage Garage - Front Entry, Built In
Garage Spaces 2.0
Water Access N
View Trees/Woods
Roof Type Shingle,Pitched
Accessibility None
Porch Deck(s)
Attached Garage 2
Total Parking Spaces 2
Garage Y
Building
Story 2
Sewer Public Sewer
Water Public
Architectural Style Colonial
Level or Stories 2
Additional Building Above Grade, Below Grade
New Construction N
Schools
School District Christina
Others
Senior Community No
Tax ID 18-062.00-051
Ownership Fee Simple
SqFt Source Assessor
Acceptable Financing Cash, Conventional, FHA
Horse Property N
Listing Terms Cash, Conventional, FHA
Financing Cash,Conventional,FHA
Special Listing Condition Standard
Read Less

Bought with Deborah D Baker • Patterson-Schwartz-Hockessin
GET MORE INFORMATION




