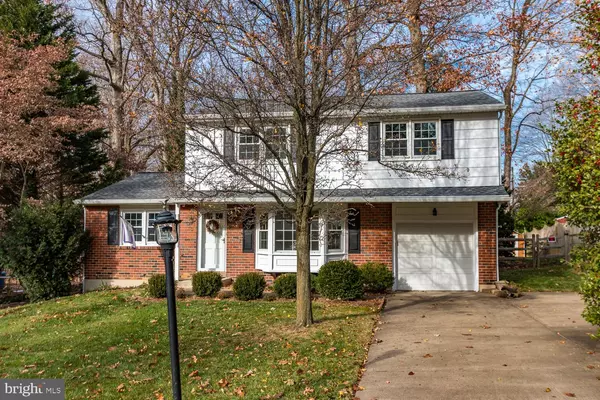For more information regarding the value of a property, please contact us for a free consultation.
6 ST REGIS DRIVE Newark, DE 19711
Want to know what your home might be worth? Contact us for a FREE valuation!

Our team is ready to help you sell your home for the highest possible price ASAP
Key Details
Sold Price $297,950
Property Type Single Family Home
Sub Type Detached
Listing Status Sold
Purchase Type For Sale
Square Footage 1,850 sqft
Price per Sqft $161
Subdivision Chapel Hill
MLS Listing ID DENC492120
Sold Date 03/03/20
Style Colonial
Bedrooms 4
Full Baths 1
Half Baths 1
HOA Fees $2/ann
HOA Y/N Y
Abv Grd Liv Area 1,850
Originating Board BRIGHT
Year Built 1965
Annual Tax Amount $2,040
Tax Year 2019
Lot Size 0.260 Acres
Acres 0.26
Lot Dimensions 146.20 x 80
Property Description
This classic Colonial home glows with pride of ownership! It is situated on a private lot that backs to County property. New neutral carpeting and lots of fresh paint make this home move-in ready. The sizeable living room features a lovely bay window with a ledge a wonderful spot for your house plants!The formal dining room has double windows and a ceiling fan with light - great for entertaining! The large family room includes a triple window that lets in lots of natural light (used as a dining room by the current owner). It could also be used as a study, a playroom, etc. your choice! For the chef, a bright, sunny kitchen boasts white cabinetry, a smooth top stove, built-in microwave, stainless steel sink, and a double casement window. Attractive vinyl flooring is a breeze to clean! The current stove uses electricity but gas is available your choice! The comfortable sun room/family room offers a wood stove, distinctive brick walls, new carpeting, two sets of Andersen triple windows plus four additional windows to the rear. Savor the views and the abundance of light! Electric heat is also in place to warm the room on cool days and a ceiling fan is great for hot weather! A door to the deck is oh-so convenient! The pretty powder room has been freshly painted and offers a closet with storage space and a large vanity. Upstairs you ll find the serene master bedroom which boasts new carpeting, two windows to the front and one to the side, a ceiling fan, and a large double closet with organizers. It also contains an attic access panel. The second spacious bedroom is located at the front of the home and features double windows and a double door closet. The third bedroom features fresh paint, hardwood flooring, a nicely sized closet, and a large window. The fourth bedroom, at the rear of the home, offers fresh paint, hardwood flooring, a double door closet, and two windows. The upstairs hall bath features 12x12 tile flooring, an open tub with 4x4 tiles, a single bowl sink, and a new mirror. The upstairs hall also offers a large closet and new pull-down stairs to the partially floored attic. A large shaded deck is great for relaxing or entertaining and has been freshly stained. It overlooks the picturesque rear yard that backs to County property which also includes a small creek...fun for youth! For adults, this property is a bird lover s paradise with several species of birds that visit the yard. The fenced-in yard is ideal for dog owners! This handsome home also boasts a whole house fan; a sizable basement that is half basement and half crawl space; gas hot water and heat; a Bradford White hot water heater; and a storage shed (as is) great for your gardening tools! Newer HVAC system (2010). Newer replacement windows. ADT alarm system. This fine home enjoys a central location with nearby shopping, restaurants, exercise facilities, the public library, nearby schools, and much more! Chapel Hill prides itself on its friendly neighbors and community spirit. Available now make this your new home and start making memories!
Location
State DE
County New Castle
Area Newark/Glasgow (30905)
Zoning NC-10
Rooms
Basement Full, Unfinished
Interior
Interior Features Attic, Attic/House Fan, Carpet, Wood Stove
Hot Water Natural Gas
Heating Forced Air
Cooling Central A/C
Flooring Wood
Fireplaces Number 1
Fireplaces Type Free Standing, Wood
Equipment Dishwasher, Microwave, Oven/Range - Electric, Refrigerator
Fireplace Y
Appliance Dishwasher, Microwave, Oven/Range - Electric, Refrigerator
Heat Source Natural Gas
Laundry Basement
Exterior
Exterior Feature Enclosed
Garage Garage - Front Entry, Garage Door Opener
Garage Spaces 4.0
Utilities Available Cable TV, Fiber Optics Available
Water Access N
Roof Type Asphalt,Shingle
Accessibility None
Porch Enclosed
Attached Garage 1
Total Parking Spaces 4
Garage Y
Building
Lot Description Backs to Trees, Level
Story 2
Foundation Concrete Perimeter, Crawl Space
Sewer Public Sewer
Water Public
Architectural Style Colonial
Level or Stories 2
Additional Building Above Grade, Below Grade
Structure Type Dry Wall
New Construction N
Schools
Elementary Schools Maclary
Middle Schools Shue-Medill
High Schools Newark
School District Christina
Others
HOA Fee Include Common Area Maintenance,Snow Removal
Senior Community No
Tax ID 0805340015
Ownership Fee Simple
SqFt Source Assessor
Security Features Security System
Acceptable Financing Cash, Conventional
Horse Property N
Listing Terms Cash, Conventional
Financing Cash,Conventional
Special Listing Condition Standard
Read Less

Bought with Monica H Bush • Patterson-Schwartz - Greenville
GET MORE INFORMATION




