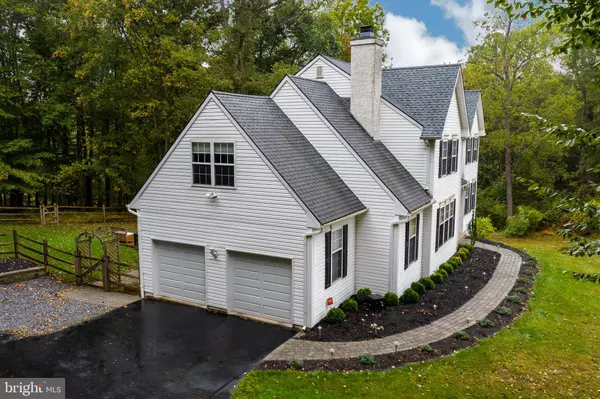For more information regarding the value of a property, please contact us for a free consultation.
308 MARTINGALE CIR Coatesville, PA 19320
Want to know what your home might be worth? Contact us for a FREE valuation!

Our team is ready to help you sell your home for the highest possible price ASAP
Key Details
Sold Price $360,000
Property Type Single Family Home
Sub Type Detached
Listing Status Sold
Purchase Type For Sale
Square Footage 2,858 sqft
Price per Sqft $125
Subdivision Wellington Hunt
MLS Listing ID PACT490452
Sold Date 01/16/20
Style Colonial
Bedrooms 4
Full Baths 2
Half Baths 1
HOA Fees $15/ann
HOA Y/N Y
Abv Grd Liv Area 2,858
Originating Board BRIGHT
Year Built 1998
Annual Tax Amount $9,689
Tax Year 2019
Lot Size 1.900 Acres
Acres 1.9
Lot Dimensions 381
Property Description
Welcome home! Wellington Hunt at its finest, with a prime location and corner lot is the setting for this 2 story that can be yours. Follow the paver sidewalk, with landscape lighting to the front door, opening into a 2 story foyer, with hardwood flooring that flows through the entire main floor. Your living room is to the right, trimmed with crown molding, and 4 windows for natural lighting. The formal dining room is dressed up with a chandelier, and chair rail, and convenient to the kitchen for your family gatherings. A dining room large enough to host the holiday parties for your crowd. Move into the kitchen, granite counters, gas cooking, double bowl sink, an island, and generous counter space to satisfy any chef, plus tons of storage, and recessed lighting. The kitchen opens to the casual dining area, sliders to the deck, and the family room. The focal point of the family room is a wood burning fireplace, complete with a mantel to decorate for any season. The powder room is tucked into the foyer, close but not to close. Your turned staircase takes you to the bedroom area, with the master suite at one end of the hall, and the additional bedrooms at the other. Your master suite has a cathedral ceiling, ceiling fan, carpeting, and 2 sweet walk in closets so everyone has more than enough space. The master bath has a tile floor, stall shower, soaking tub, double bowl vanity, newer mirrors and light fixtures. Plus a bonus room with a walk in closet, perfect nursery, office, craft, sitting room, your choice, and only limited by your imagination. There are 3 additional bedrooms with closets, ceiling fans, carpeting, all served by the hall bath - Shower/tub combination, vinyl flooring, vanity. The home is finished with a full daylight walkout basement complete with windows. The driveway offers generous room for parking, the shed is easy access at the end of the drive, the back yard is fenced. It is ready for you. Every inch of this home has been refined, upgraded, and updated over the past 8 years roof 2014, backyard fenced 2014, shed and retaining wall added 2015, well pump and bladder tank 2015, humidifier added 2016, hot water heater 2013, HVAC 2014, plus carpet and hardwood throughout the home, and new kitchen and appliances!
Location
State PA
County Chester
Area East Fallowfield Twp (10347)
Zoning R1
Rooms
Other Rooms Living Room, Dining Room, Primary Bedroom, Bedroom 2, Bedroom 3, Kitchen, Family Room, Basement, Foyer, Breakfast Room, Bedroom 1, Laundry, Office, Bathroom 1, Primary Bathroom, Half Bath
Basement Full, Daylight, Full, Outside Entrance, Rear Entrance, Unfinished, Walkout Level, Windows, Sump Pump
Interior
Interior Features Carpet, Ceiling Fan(s), Crown Moldings, Dining Area, Family Room Off Kitchen, Formal/Separate Dining Room, Kitchen - Eat-In, Kitchen - Island, Primary Bath(s), Pantry, Recessed Lighting, Skylight(s), Soaking Tub, Stall Shower, Tub Shower, Upgraded Countertops, Walk-in Closet(s), Water Treat System, Wood Floors
Hot Water Propane
Heating Heat Pump - Gas BackUp
Cooling Central A/C
Flooring Ceramic Tile, Carpet, Hardwood, Vinyl
Fireplaces Number 1
Fireplaces Type Mantel(s), Wood
Equipment Built-In Microwave, Dishwasher, Humidifier, Oven - Self Cleaning, Oven/Range - Gas, Stove, Water Heater
Fireplace Y
Window Features Double Pane,Insulated,Screens,Skylights
Appliance Built-In Microwave, Dishwasher, Humidifier, Oven - Self Cleaning, Oven/Range - Gas, Stove, Water Heater
Heat Source Propane - Leased
Laundry Hookup, Main Floor
Exterior
Exterior Feature Deck(s)
Garage Garage - Side Entry, Garage Door Opener, Inside Access
Garage Spaces 8.0
Fence Rear, Split Rail
Utilities Available Cable TV, Electric Available, Phone, Propane
Water Access N
View Garden/Lawn, Trees/Woods
Roof Type Architectural Shingle,Pitched
Street Surface Black Top
Accessibility None
Porch Deck(s)
Attached Garage 2
Total Parking Spaces 8
Garage Y
Building
Lot Description Backs to Trees, Corner, Front Yard, Landscaping, Partly Wooded, Rear Yard, Road Frontage, SideYard(s), Sloping
Story 2
Foundation Active Radon Mitigation, Concrete Perimeter
Sewer On Site Septic
Water Well
Architectural Style Colonial
Level or Stories 2
Additional Building Above Grade, Below Grade
Structure Type Dry Wall
New Construction N
Schools
High Schools Coatesville Area
School District Coatesville Area
Others
Pets Allowed Y
HOA Fee Include Common Area Maintenance
Senior Community No
Tax ID 47-06 -0061.1800
Ownership Fee Simple
SqFt Source Assessor
Acceptable Financing Cash, Conventional, FHA, VA
Horse Property N
Listing Terms Cash, Conventional, FHA, VA
Financing Cash,Conventional,FHA,VA
Special Listing Condition Standard
Pets Description No Pet Restrictions
Read Less

Bought with Matthew I Gorham • Keller Williams Real Estate -Exton
GET MORE INFORMATION




