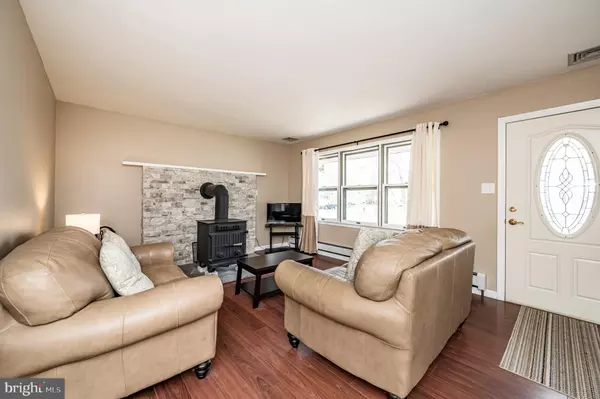For more information regarding the value of a property, please contact us for a free consultation.
727 SPRUCE RD Lanoka Harbor, NJ 08734
Want to know what your home might be worth? Contact us for a FREE valuation!

Our team is ready to help you sell your home for the highest possible price ASAP
Key Details
Sold Price $387,500
Property Type Single Family Home
Sub Type Detached
Listing Status Sold
Purchase Type For Sale
Square Footage 2,002 sqft
Price per Sqft $193
Subdivision Laurel Harbor Estate
MLS Listing ID NJOC408520
Sold Date 08/09/21
Style Ranch/Rambler
Bedrooms 4
Full Baths 2
HOA Y/N N
Abv Grd Liv Area 2,002
Originating Board BRIGHT
Year Built 1982
Annual Tax Amount $5,286
Tax Year 2020
Lot Size 10,000 Sqft
Acres 0.23
Lot Dimensions 100.00 x 100.00
Property Description
Premium corner property w/updates galore! Over 2,000 SF on a 100x100 lot, this expanded Ranch home has a pleasing aesthetic w/original charm all through. Cozy & bright LR welcomes you inside w/its modern flare & rustic delight. Newer floors shine & the natural light is undeniable. The wood stove w/stone surround is a lovely accent to the space. EIK w/granite counters, ample storage & SS appliances, too! The Fam Rm/Dining Area are an amazing addition to the home! The space is massive w/plenty of room for comfort. Skylights brighten up the room, the beamed ceilings are modern, the cathedral ceilings make the room open & airy & the French Doors lead to the rear deck. All 4 Bedrooms are great size. Bonus Room is the perfect office. Neutral tones all through make it easy to move right in & customize. 2 car garage. Large yard is completely fenced for your privacy. The features here are endless! Truly, a must see that you don't want to miss out on!
Location
State NJ
County Ocean
Area Lacey Twp (21513)
Zoning R-75
Rooms
Other Rooms Living Room, Dining Room, Primary Bedroom, Bedroom 2, Bedroom 3, Bedroom 4, Kitchen, Family Room, Laundry, Office, Primary Bathroom, Full Bath
Main Level Bedrooms 4
Interior
Interior Features Attic, Ceiling Fan(s), Dining Area, Family Room Off Kitchen, Floor Plan - Open, Kitchen - Eat-In, Primary Bath(s), Recessed Lighting, Stall Shower, Tub Shower, Wood Floors, Other
Hot Water Natural Gas
Heating Baseboard - Hot Water
Cooling Central A/C, Attic Fan
Flooring Ceramic Tile, Laminated
Fireplaces Number 1
Fireplaces Type Free Standing, Wood
Equipment Dishwasher, Microwave, Oven/Range - Gas, Refrigerator
Fireplace Y
Window Features Skylights
Appliance Dishwasher, Microwave, Oven/Range - Gas, Refrigerator
Heat Source Natural Gas
Laundry Main Floor
Exterior
Exterior Feature Deck(s), Patio(s)
Parking Features Built In, Garage Door Opener
Garage Spaces 6.0
Fence Fully, Wood
Utilities Available Electric Available, Natural Gas Available
Water Access N
Roof Type Asphalt,Shingle
Accessibility None
Porch Deck(s), Patio(s)
Attached Garage 2
Total Parking Spaces 6
Garage Y
Building
Story 1
Foundation Crawl Space
Sewer Public Sewer
Water Public
Architectural Style Ranch/Rambler
Level or Stories 1
Additional Building Above Grade, Below Grade
Structure Type Cathedral Ceilings,Beamed Ceilings
New Construction N
Schools
Elementary Schools Lanoka Harbor
Middle Schools Mill Pond
High Schools Lacey Township H.S.
School District Lacey Township Public Schools
Others
Senior Community No
Tax ID 13-00780-00005
Ownership Fee Simple
SqFt Source Assessor
Acceptable Financing Cash, Conventional, FHA, VA
Horse Property N
Listing Terms Cash, Conventional, FHA, VA
Financing Cash,Conventional,FHA,VA
Special Listing Condition Standard
Read Less

Bought with Kathleen Mallette • RE/MAX Revolution
GET MORE INFORMATION




