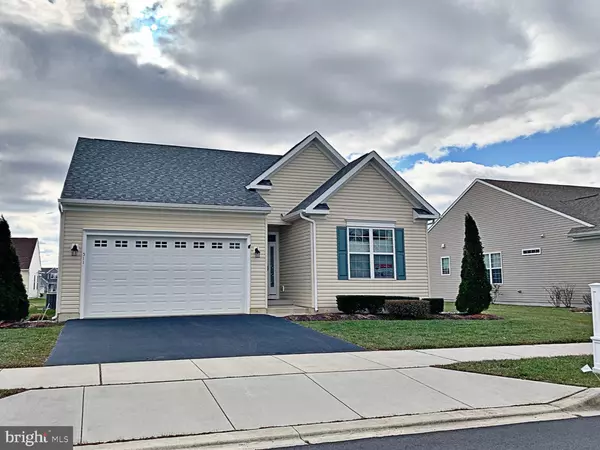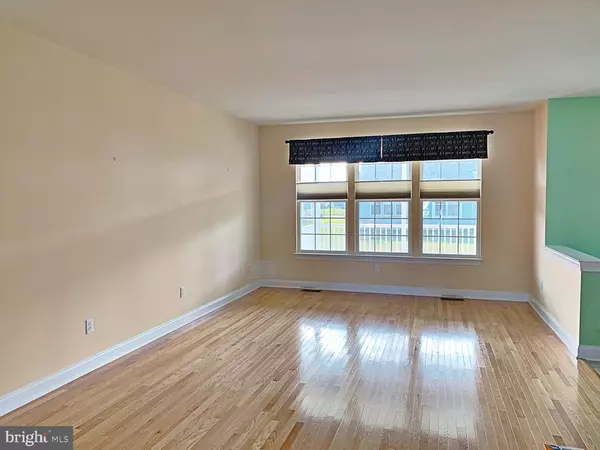For more information regarding the value of a property, please contact us for a free consultation.
511 TWINING LN Middletown, DE 19709
Want to know what your home might be worth? Contact us for a FREE valuation!

Our team is ready to help you sell your home for the highest possible price ASAP
Key Details
Sold Price $345,000
Property Type Single Family Home
Sub Type Detached
Listing Status Sold
Purchase Type For Sale
Square Footage 1,875 sqft
Price per Sqft $184
Subdivision Spring Arbor
MLS Listing ID DENC492818
Sold Date 05/20/20
Style Ranch/Rambler
Bedrooms 2
Full Baths 2
HOA Fees $188/mo
HOA Y/N Y
Abv Grd Liv Area 1,875
Originating Board BRIGHT
Year Built 2013
Annual Tax Amount $2,312
Tax Year 2019
Lot Size 7,405 Sqft
Acres 0.17
Lot Dimensions 0.00 x 0.00
Property Description
R-11306 Fantastic, move in ready ranch home in the active adult community of Spring Arbor. Two bedroom, two bath with an office, sunroom, and large screened in back porch. Some features of this home include a large master bedroom with two closets, an office with French doors that could be converted to a 3rd bedroom, airy and bright sunroom, large kitchen with custom backsplash that comes with all appliances, 2 car garage with work area, Trex screened in back deck/porch, a clubhouse with amazing amenities and so much more. The 5 foot crawlspace is the entire footprint of the house and has so much room for storage. This home is truly move in ready.
Location
State DE
County New Castle
Area South Of The Canal (30907)
Zoning 23R-2
Rooms
Main Level Bedrooms 2
Interior
Heating Forced Air
Cooling Central A/C
Heat Source Natural Gas
Exterior
Garage Garage - Front Entry
Garage Spaces 2.0
Amenities Available Club House, Pool - Outdoor
Waterfront N
Water Access N
Accessibility None
Attached Garage 2
Total Parking Spaces 2
Garage Y
Building
Story 1
Sewer Public Sewer
Water Public
Architectural Style Ranch/Rambler
Level or Stories 1
Additional Building Above Grade, Below Grade
New Construction N
Schools
School District Appoquinimink
Others
HOA Fee Include Common Area Maintenance,Lawn Maintenance,Snow Removal
Senior Community Yes
Age Restriction 55
Tax ID 23-021.00-302
Ownership Fee Simple
SqFt Source Assessor
Special Listing Condition Standard
Read Less

Bought with Robert G Douglas • RE/MAX Elite
GET MORE INFORMATION




