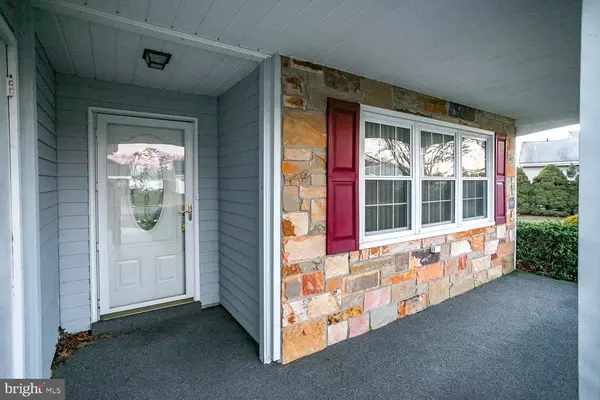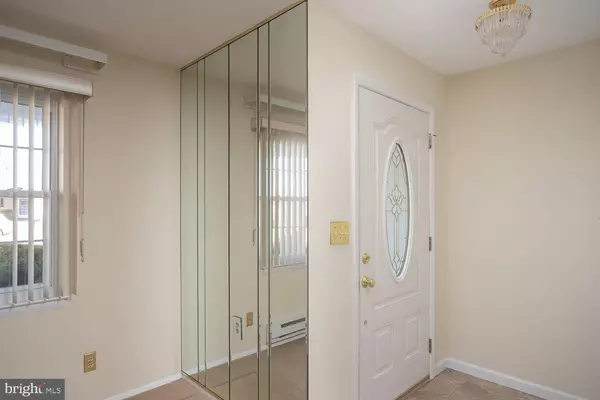For more information regarding the value of a property, please contact us for a free consultation.
2 TIFANI LN Southampton, NJ 08088
Want to know what your home might be worth? Contact us for a FREE valuation!

Our team is ready to help you sell your home for the highest possible price ASAP
Key Details
Sold Price $257,000
Property Type Condo
Sub Type Condo/Co-op
Listing Status Sold
Purchase Type For Sale
Square Footage 1,285 sqft
Price per Sqft $200
Subdivision Leisuretowne
MLS Listing ID NJBL385752
Sold Date 03/26/21
Style Ranch/Rambler
Bedrooms 2
Full Baths 1
Half Baths 1
Condo Fees $77/mo
HOA Y/N N
Abv Grd Liv Area 1,285
Originating Board BRIGHT
Year Built 1973
Annual Tax Amount $3,111
Tax Year 2020
Lot Size 7,980 Sqft
Acres 0.18
Lot Dimensions 70.00 x 114.00
Property Description
ON THE LAKE - Gladwyne model w/ family room & three season /room/porch with a view of "The Lake" in desirable Leisuretown, now available! Two bed, 1.5 bath well maintained property located on Cedar Lake! Sitting front porch with tiled front door entry and a large coat closet. Open concept floor plan with eat in kitchen and dining room access to family room and three season room that face a park like setting and water views. Additional features: eat in kitchen with recessed lighting, two linen closets and ceiling fans throughout. Also note, there is a spacious storage closet in the family room for those larger items. A garage w/shelving and garage door opener. And, don't worry about the electric bill! Solar Panels are leased and are installed on the back roof exterior. Yes, lots to do in Leisuretown so be sure to visit www.leisuretowne.org for more information regarding: clubs, events, Putting Green, Driving Range, lakes, fishing, walking trails, swimming pools, recreational buildings and many other activities. A Great property in this Leisuretowne Pine Lands community! Will not last so, schedule your appointment today!
Location
State NJ
County Burlington
Area Southampton Twp (20333)
Zoning RDPL
Rooms
Other Rooms Living Room, Dining Room, Bedroom 2, Kitchen, Family Room, Bedroom 1, Screened Porch
Main Level Bedrooms 2
Interior
Interior Features Carpet, Ceiling Fan(s), Dining Area, Sprinkler System
Hot Water Electric
Heating Baseboard - Electric
Cooling Central A/C
Fireplace N
Heat Source Electric
Laundry Main Floor
Exterior
Garage Garage Door Opener
Garage Spaces 2.0
Water Access Y
View Lake
Accessibility None
Attached Garage 1
Total Parking Spaces 2
Garage Y
Building
Lot Description SideYard(s), Open, Landscaping, Front Yard, Backs - Open Common Area, Level
Story 1
Foundation Slab
Sewer Public Sewer
Water Public
Architectural Style Ranch/Rambler
Level or Stories 1
Additional Building Above Grade, Below Grade
New Construction N
Schools
School District Lenape Regional High
Others
Senior Community Yes
Age Restriction 55
Tax ID 33-02702 37-00033
Ownership Fee Simple
SqFt Source Assessor
Acceptable Financing Conventional, FHA, VA
Listing Terms Conventional, FHA, VA
Financing Conventional,FHA,VA
Special Listing Condition Standard
Read Less

Bought with Lauren Baldwin • Coldwell Banker Realty
GET MORE INFORMATION




